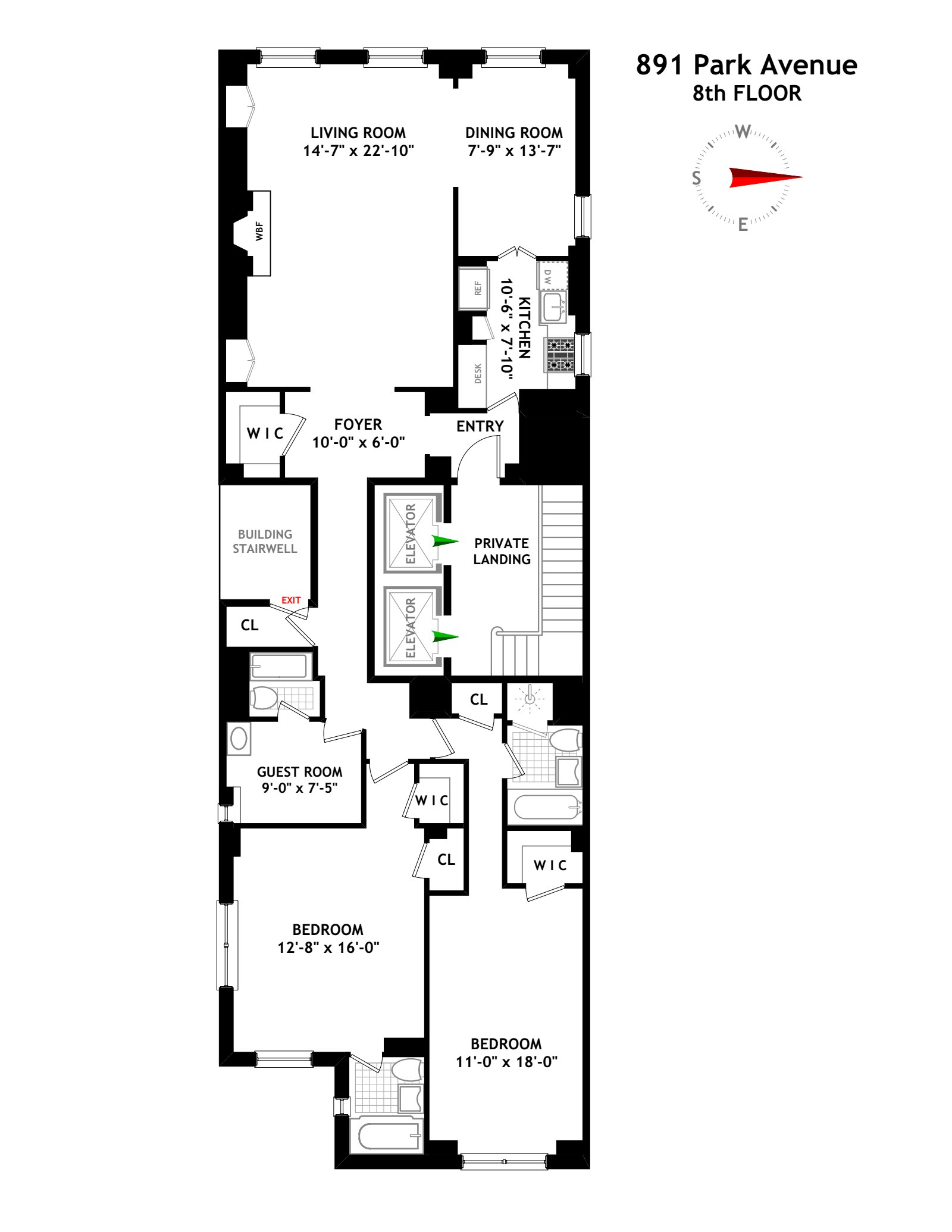Make this perfect Park Avenue location your new home.
Arrive on your very own private 8th floor landing to enter this elegant floor through apartment with approximately 1725 sf and two bedrooms, convertible to three. The living room and dining room face high above Park Avenue and...
Make this perfect Park Avenue location your new home.
Arrive on your very own private 8th floor landing to enter this elegant floor through apartment with approximately 1725 sf and two bedrooms, convertible to three. The living room and dining room face high above Park Avenue and are sun-drenched with light. Enhanced by the wood burning fireplace, the gorgeous oak herringbone floors and the high beamed ceilings, this living room is the epitome of prewar elegance. The double exposure dining room sets the stage for lovely entertaining or casual dinners.
A stately corridor off the central entry leads to two private and peaceful bedrooms. Both of these generously sized bedrooms boast exceptional closet space and en suite baths - either bedroom could be the primary. Off the same corridor is an additional guest room with attached bath that could be used as an office, playroom, TV room or 3rd bedroom. There is space for an In home washer/dryer, which is permitted.
891 Park Avenue, designed by the Architect Arthur Paul Hess in 1931, is comprised of fifteen full floor six room apartments with private landings. This boutique coop provides storage units for each apartment. Central Air Conditioning, Through Wall A/C (in certain rooms), Pets, Pied-a-terre ownership and 50% financing are all permitted. There is an impeccable staff, with a resident superintendent and part time door person 5 days a week and full time door person on weekends.
Note: RE Taxes are not included in the maintenance. RE Taxes are paid separately twice a year in June and December.

Upper East Side, NYC
Type: Cooperative
Price: $1,650,000
Maintenance/CC: $5,040
Financing Allowed: 50%
Web ID: 23161128
Rooms: 6.0
Bedrooms: 2
Full Bathrooms: 2
Half Bathrooms: 1.0
Woodburning fireplaces: 1
City views: Yes
Pied-à-terre allowed: Yes
Period: Pre-War
Built: 1931
Building Type: High Rise
Doorman: Yes
Attended lobby: Yes
Storage available: Yes
Pets allowed: Yes
The Upper East Side is a prestigious residential neighborhood in Manhattan known for its historic charm, tree-lined streets, and cultural attractions. It encompasses the Museum Mile, featuring renowned institutions like the Metropolitan Museum of Art and the Guggenheim Museum. The area exudes an elegant and sophisticated atmosphere, attracting families, professionals, and art enthusiasts.
All information is from sources deemed reliable but is subject to errors, omissions, changes in price, prior sale or withdrawal without notice. No representation is made as to the accuracy of any description. All measurements and square footages are approximate and all descriptive information should be confirmed by customer. All rights to content, photographs and graphics are reserved to Brown Harris Stevens. Customer should consult with its counsel regarding all closing and tax costs. Broker represents the seller/owner on Broker's own exclusives, except if another agent of Broker represents the buyer/tenant, in which case Broker will be a dual agent, in Connecticut, or , in New York State and New Jersey, a dual agent with designated or disclosed agents representing seller/owner and buyer/tenant. Broker represents the buyer/tenant when showing the exclusives of other real estate firms. In Florida, Broker acts as a Transaction Broker with all sellers and buyers, unless a different form of agency has been established in writing. If you are looking to purchase or rent housing, are using a screen reader, and are having problems using this website, please call 1-833-312-0654 for assistance. Broker actively supports Fair Housing and Equal Housing Opportunities. BHS has adopted the attached policy statement - Prior to showing a homebuyer a property or providing services: (1) BHS does not require identification from a prospective homebuyer, (2) BHS may require a written agreement from a homebuyer before showing properties; and (3) BHS does not require a pre-approval for a mortgage loan in order to show a homebuyer properties. However, based upon the requirements of the seller, the building in which the properties is located, or others, some or all of the foregoing items may be required. Listing information for certain New York City properties provided courtesy of the Real Estate Board of New York's Residential Listing Service (the "RLS"). The information contained in this listing has not been verified by the RLS and should be verified by the consumer. The listing information provided here is for the consumer's personal, non-commercial use. Retransmission, redistribution or copying of this listing information is strictly prohibited except in connection with a consumer's consideration of the purchase and/or sale of an individual property. This listing information is not verified for authenticity or accuracy and is not guaranteed and may not reflect all real estate activity in the market. 2024 The Real Estate Board of New York, Inc., all rights reserved. RLS Data display by Brown Harris Stevens. Powered by Terra Holdings.