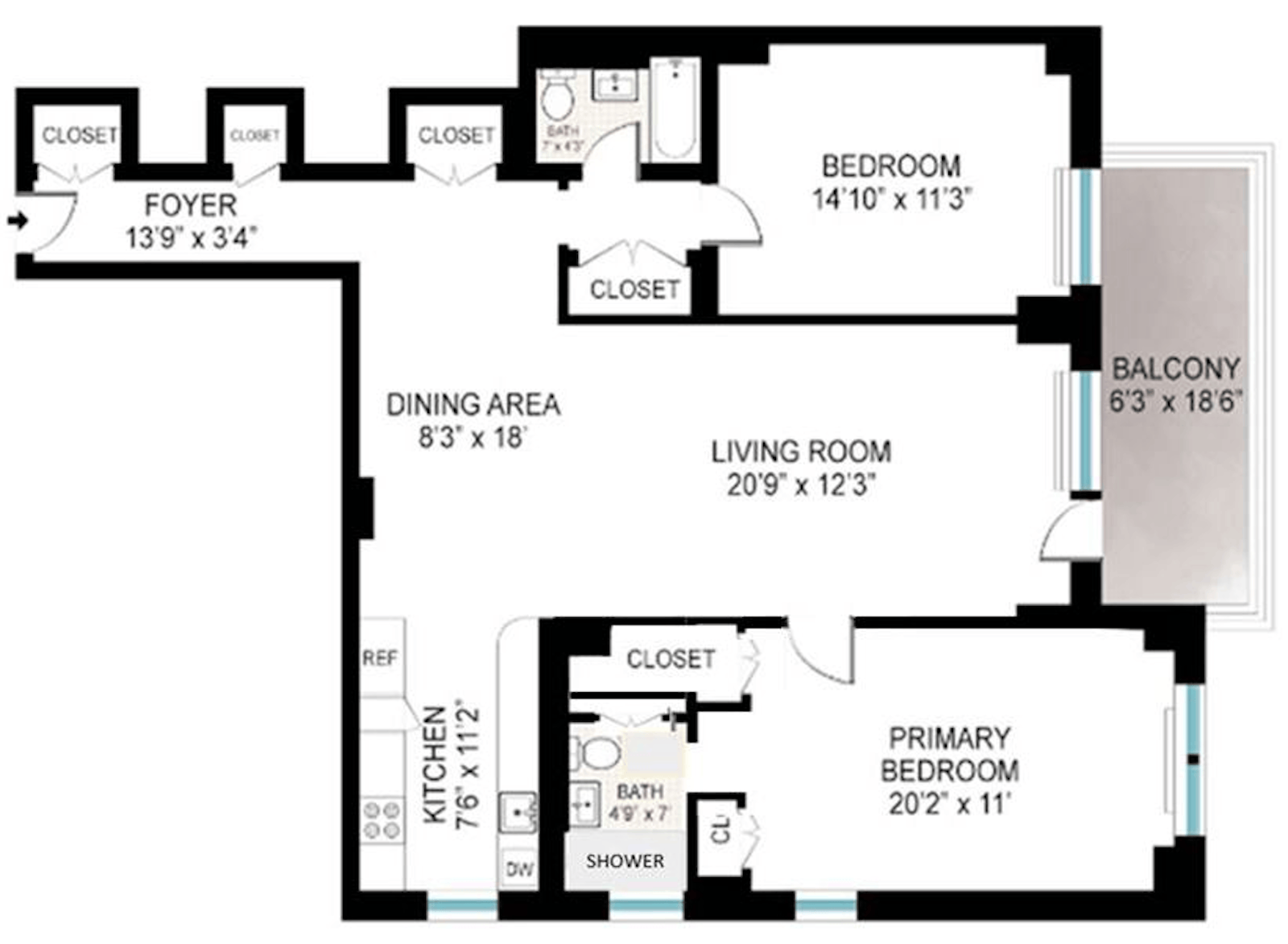Move right into this spacious corner two-bedroom/two-bath "C" line with terrace at Skyview on the Hudson. You'll enjoy open eastern and southern views of lush Van Cortlandt Park. Immediately off the entry hall, with multiple closets, is a large open living/dining room with easy access to the windowed...
Move right into this spacious corner two-bedroom/two-bath "C" line with terrace at Skyview on the Hudson. You'll enjoy open eastern and southern views of lush Van Cortlandt Park. Immediately off the entry hall, with multiple closets, is a large open living/dining room with easy access to the windowed kitchen. Oversized split bedrooms provide great light and easy bathroom access (primary bedroom has an expanded wheelchair accessible en-suite windowed bathroom). Apartment #9C is off the elevator corridor (no catwalks) and features generous closet space and beautifully tiled flooring throughout.
Set on 22 acres of beautifully manicured grounds, the amenities at Skyview include a 24 hour doorman, concierge, security, live-in super and laundry room. Skyclub members enjoy an Olympic-sized seasonal pool as well a supervised children's pool, full service gym with exercise classes & personal training options as well as 2 night-lit tennis courts, basketball courts, kid's playground, dog park and gazebo area (available for parties at an additional fee). There's also shuttle service to MetroNorth and shopping centers, indoor/outdoor parking (waitlisted), designated parking spaces for electric vehicles, storage units and bike storage (additional fee, when available), bulk cable & internet rate of $70/mo. Skyview is pet-friendly (1 dog allowed) and within close proximity of the Riverdale Y, Skyview Shopping Center, Wave Hill, restaurants, schools, houses of worship and public transportation options. It doesn't get better than this!

North Riverdale, New York
Type: Cooperative
Price: $475,000
Maintenance/CC: $1,439
Financing Allowed: 80%
Last Updated: 11/13/2024
Web ID: 23198485
Rooms: 4.0
Bedrooms: 2
Bathrooms: 2.0
Outdoor space: Balcony
Air conditioning: Yes
Pied-à-terre allowed: Yes
Period: Post-War
Built: 1961
Building Type: High Rise
Doorman: Yes
Attended lobby: Yes
Concierge: Yes
Building courtyard: Yes
Health club: Fitness Room
Laundry in building: Basement
Storage available: Yes
Pets allowed: Yes
All information is from sources deemed reliable but is subject to errors, omissions, changes in price, prior sale or withdrawal without notice. No representation is made as to the accuracy of any description. All measurements and square footages are approximate and all descriptive information should be confirmed by customer. All rights to content, photographs and graphics are reserved to Brown Harris Stevens. Customer should consult with its counsel regarding all closing and tax costs. Broker represents the seller/owner on Broker's own exclusives, except if another agent of Broker represents the buyer/tenant, in which case Broker will be a dual agent, in Connecticut, or , in New York State and New Jersey, a dual agent with designated or disclosed agents representing seller/owner and buyer/tenant. Broker represents the buyer/tenant when showing the exclusives of other real estate firms. In Florida, Broker acts as a Transaction Broker with all sellers and buyers, unless a different form of agency has been established in writing. If you are looking to purchase or rent housing, are using a screen reader, and are having problems using this website, please call 1-833-312-0654 for assistance. Broker actively supports Fair Housing and Equal Housing Opportunities. BHS has adopted the attached policy statement - Prior to showing a homebuyer a property or providing services: (1) BHS does not require identification from a prospective homebuyer, (2) BHS may require a written agreement from a homebuyer before showing properties; and (3) BHS does not require a pre-approval for a mortgage loan in order to show a homebuyer properties. However, based upon the requirements of the seller, the building in which the properties is located, or others, some or all of the foregoing items may be required. Listing information for certain New York City properties provided courtesy of the Real Estate Board of New York's Residential Listing Service (the "RLS"). The information contained in this listing has not been verified by the RLS and should be verified by the consumer. The listing information provided here is for the consumer's personal, non-commercial use. Retransmission, redistribution or copying of this listing information is strictly prohibited except in connection with a consumer's consideration of the purchase and/or sale of an individual property. This listing information is not verified for authenticity or accuracy and is not guaranteed and may not reflect all real estate activity in the market. 2024 The Real Estate Board of New York, Inc., all rights reserved. RLS Data display by Brown Harris Stevens. Powered by Terra Holdings.