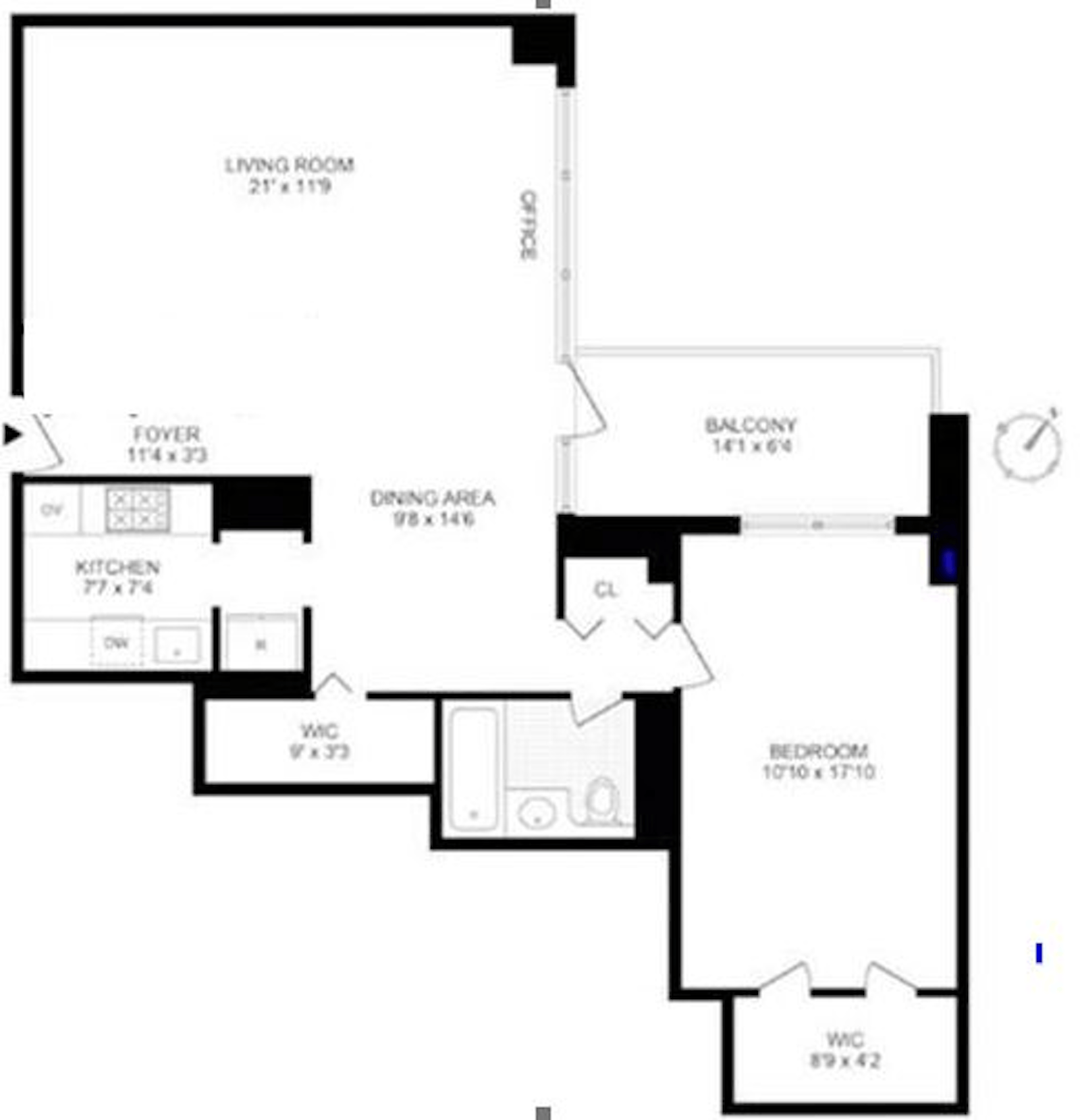Lush grounds and leafy trees surround this spacious one-bedroom with dining area and terrace in Riverdale's premier coop building. Freshly painted and with new floors, this move-in ready home boasts an updated kitchen with pass-through to the generously proportioned living/dining room, a top-of-the-line marble bathroom, a spacious bedroom, quiet...
Lush grounds and leafy trees surround this spacious one-bedroom with dining area and terrace in Riverdale's premier coop building. Freshly painted and with new floors, this move-in ready home boasts an updated kitchen with pass-through to the generously proportioned living/dining room, a top-of-the-line marble bathroom, a spacious bedroom, quiet north & west exposures, central air conditioning/heating and abundant closet space throughout. You can even install a washer/dryer, with board approval.
Fashionably located west of the highway in the prestigious 'Whitehall', a luxury full service, pet-friendly coop with a porte-cochere entrance and an impressive list of white glove services including 24/7 concierge & doorman, live-in super, porters & an on-premises dry cleaner/valet service. Amenities include a solarium-covered indoor swimming pool with lifeguards & cabanas, a health club/spa with sauna, shower & numerous classes/trainers, an attended & heated parking garage with direct access to the building, laundry room, bike room, storage lockers, a ballroom and a spectacular new 30,000 sq. ft. 'Green Roof' with lush foliage, walking paths, gazebo, fire pit, picnic area, seating and an adjacent children's playground. Across the street from Seton Park with tennis courts & baseball field and a stone's throw from the public library, shopping, dining, cultural venues, houses of worship and numerous public transportation options for easy access to Manhattan. It's more than a home -- it's a lifestyle!

Contract Signed
Central Riverdale, New York
Type: Cooperative
Price: $299,000
Maintenance/CC: $1,258
Financing Allowed: 80%
Last Updated: 11/23/2024
Web ID: 23032978
Rooms: 3.5
Bedrooms: 1
Bathrooms: 1.0
Windowed kitchen: Yes
Outdoor space: Terrace
City views: Yes
River views: Yes
Air conditioning: Yes
Built: 1970
Building Type: High Rise
Doorman: Yes
Attended lobby: Yes
Building courtyard: Yes
Health club: Yes
Laundry in building: Basement
Pets allowed: Yes
All information is from sources deemed reliable but is subject to errors, omissions, changes in price, prior sale or withdrawal without notice. No representation is made as to the accuracy of any description. All measurements and square footages are approximate and all descriptive information should be confirmed by customer. All rights to content, photographs and graphics are reserved to Brown Harris Stevens. Customer should consult with its counsel regarding all closing and tax costs. Broker represents the seller/owner on Broker's own exclusives, except if another agent of Broker represents the buyer/tenant, in which case Broker will be a dual agent, in Connecticut, or , in New York State and New Jersey, a dual agent with designated or disclosed agents representing seller/owner and buyer/tenant. Broker represents the buyer/tenant when showing the exclusives of other real estate firms. In Florida, Broker acts as a Transaction Broker with all sellers and buyers, unless a different form of agency has been established in writing. If you are looking to purchase or rent housing, are using a screen reader, and are having problems using this website, please call 1-833-312-0654 for assistance. Broker actively supports Fair Housing and Equal Housing Opportunities. BHS has adopted the attached policy statement - Prior to showing a homebuyer a property or providing services: (1) BHS does not require identification from a prospective homebuyer, (2) BHS may require a written agreement from a homebuyer before showing properties; and (3) BHS does not require a pre-approval for a mortgage loan in order to show a homebuyer properties. However, based upon the requirements of the seller, the building in which the properties is located, or others, some or all of the foregoing items may be required. Listing information for certain New York City properties provided courtesy of the Real Estate Board of New York's Residential Listing Service (the "RLS"). The information contained in this listing has not been verified by the RLS and should be verified by the consumer. The listing information provided here is for the consumer's personal, non-commercial use. Retransmission, redistribution or copying of this listing information is strictly prohibited except in connection with a consumer's consideration of the purchase and/or sale of an individual property. This listing information is not verified for authenticity or accuracy and is not guaranteed and may not reflect all real estate activity in the market. 2024 The Real Estate Board of New York, Inc., all rights reserved. RLS Data display by Brown Harris Stevens. Powered by Terra Holdings.