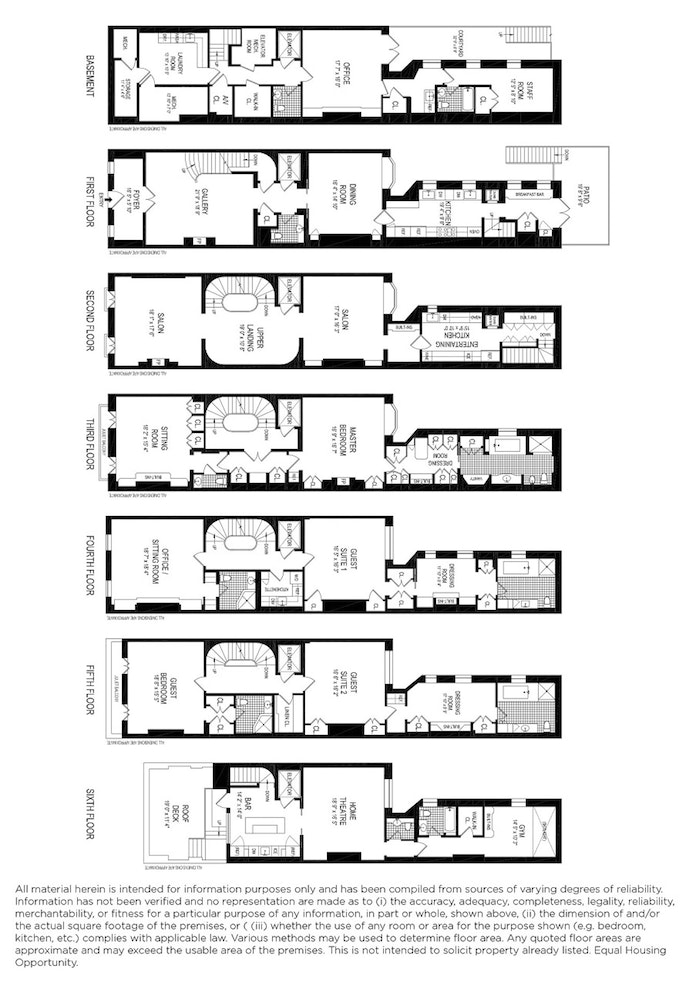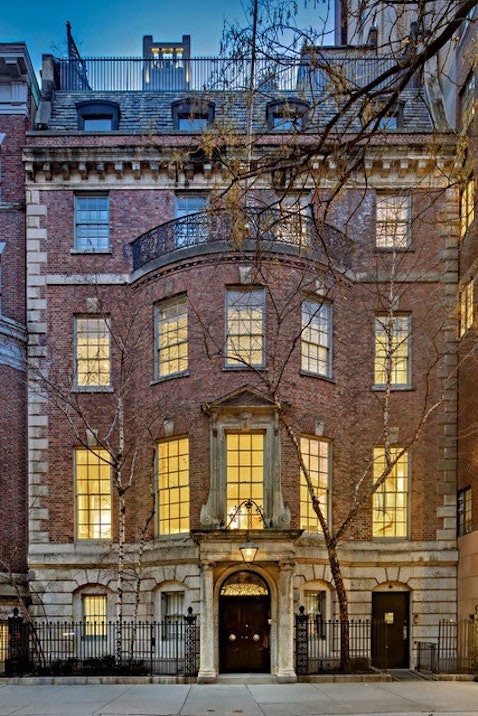FULLY RENOVATED LIMESTONE MANSION off 5TH AVENUE
One of the most notable townhouses on the market between Fifth and Madison Avenues in the East 70's on Manhattan's Upper East Side, this stunning limestone mansion is just off Central Park and Fifth Avenue's Gold Coast.
The townhouse, which...
FULLY RENOVATED LIMESTONE MANSION off 5TH AVENUE
One of the most notable townhouses on the market between Fifth and Madison Avenues in the East 70's on Manhattan's Upper East Side, this stunning limestone mansion is just off Central Park and Fifth Avenue's Gold Coast.
The townhouse, which was built in 1869 and redesigned in 1919 by eminent architect, George Blum, has an architecturally important limestone fa ade in the Italian Renaissance style.
The centerpiece of this extraordinary 7 level, approximately 10,800 sq. ft. residence is its beautifully proportioned double Parlor, with its south facing drawing room with high ceiling, marble fireplace and a pair of arched Palladian double doors leading to balconies. A wide and grand landing seamlessly leads to a gracious second Salon.
The townhouse is in excellent condition and offers coveted space for today's post covid lifestyle including 6 master bedrooms,7 baths, 4 powder rooms, two drawing rooms, library, formal dining room, two kitchens, media room, gym, home office, staff quarters, and outdoor space comprised of a terrace off the lower level, a charming walled terrace off the kitchen and a sunny top floor terrace with iconic views of Central Park, the Central Park West skyline, as well as sweeping south views over the city.
Every surface of this magnificent residence, with interior design by the renowned Bebe Winkler, has been meticulously rebuilt using museum quality materials from the finest marble to custom lighting, state-of-the-art smart home technology including Crestron security system with cameras and DVR playback accessible via computer or smart phone, and with heating and cooling, motorized window shades and art lighting also controlled via video panels throughout the home and smart phone access.
Classic architectural details ennoble the light filled interior of this south facing townhouse, including beautifully proportioned rooms with high ceilings, floor to ceiling double doors leading to balconies with leafy views, a graceful oval staircase to the top of the townhouse, an elevator to all 7 levels, 2 fireplaces with marble mantels, herringbone floors, and elegant custom moldings.
FIRST LEVEL:
The entry foyer opens to a magnificent gallery with high ceiling, fireplace, marble floor, and grand staircase. Beyond, the formal red dining room is off the chef's kitchen with restaurant quality appliances, a Viking range, two ovens, dual SubZero refrigerators, two Bosch dishwashers, dumb waiter to the second floor kitchen, and a rear staircase. A breakfast nook and pantry lead to a charming terrace. A guest powder room off the entrance gallery and the elevator goes to all seven levels.
SECOND LEVEL:
Spectacular south facing drawing room with a pair of arched Palladian double doors leading to balconies. A 19' landing with magnificent oval staircase and high ceiling leads to the second drawing room. Beyond is a full second kitchen with dumbwaiter and rear staircase.
THIRD LEVEL:
The luxurious primary bedroom suite occupies the entire third floor with a large primary bedroom with fireplace, moldings, en-suite spa-like marble bath with vanity sink, soaking tub, walk-in shower and dressing room. A south-facing sitting room with en-suite powder room offers a pair of floor to ceiling double doors opening to a beautiful balcony.
FOURTH LEVEL:
Gracious south facing 18' x 18' library/ bedroom with en-suite marble bath over-looking tree-lined street. Large north facing bedroom with en-suite marble bath and dressing room. Kitchenette and laundry room are also on this floor.
FIFTH LEVEL:
Exquisite south facing bedroom filled with sunlight has an en-suite marble bath and a balcony overlooking the tree-lined street. North facing bedroom has a dressing room and large marble bath.
SIXTH LEVEL:
Fabulous entertaining floor with 18' media room with powder room, gym with skylight and en-suite bath, bar area off sunny terrace with Central Park views.
LOWER LEVEL:
Large 17' staff office with powder room
This is a Co-Exclusive with Berkshire Hathaway Home Services NY Properties
Photo Coming Soon

Upper East Side, NYC
Type: Townhouse
Price: $43,000,000
Approx. sqft: 10,800 sf
Re Tax: $18,170
Web ID: 22620441
Type: Single Family
Rooms: 16.0
Bedrooms: 6
Full Bathrooms: 8
Half Bathrooms: 4.0
Woodburning fireplaces: 1
The Upper East Side is a prestigious residential neighborhood in Manhattan known for its historic charm, tree-lined streets, and cultural attractions. It encompasses the Museum Mile, featuring renowned institutions like the Metropolitan Museum of Art and the Guggenheim Museum. The area exudes an elegant and sophisticated atmosphere, attracting families, professionals, and art enthusiasts.

All information is from sources deemed reliable but is subject to errors, omissions, changes in price, prior sale or withdrawal without notice. No representation is made as to the accuracy of any description. All measurements and square footages are approximate and all descriptive information should be confirmed by customer. All rights to content, photographs and graphics are reserved to Brown Harris Stevens. Customer should consult with its counsel regarding all closing and tax costs. Broker represents the seller/owner on Broker's own exclusives, except if another agent of Broker represents the buyer/tenant, in which case Broker will be a dual agent, in Connecticut, or , in New York State and New Jersey, a dual agent with designated or disclosed agents representing seller/owner and buyer/tenant. Broker represents the buyer/tenant when showing the exclusives of other real estate firms. In Florida, Broker acts as a Transaction Broker with all sellers and buyers, unless a different form of agency has been established in writing. If you are looking to purchase or rent housing, are using a screen reader, and are having problems using this website, please call 1-833-312-0654 for assistance. Broker actively supports Fair Housing and Equal Housing Opportunities. BHS has adopted the attached policy statement - Prior to showing a homebuyer a property or providing services: (1) BHS does not require identification from a prospective homebuyer, (2) BHS may require a written agreement from a homebuyer before showing properties; and (3) BHS does not require a pre-approval for a mortgage loan in order to show a homebuyer properties. However, based upon the requirements of the seller, the building in which the properties is located, or others, some or all of the foregoing items may be required. Listing information for certain New York City properties provided courtesy of the Real Estate Board of New York's Residential Listing Service (the "RLS"). The information contained in this listing has not been verified by the RLS and should be verified by the consumer. The listing information provided here is for the consumer's personal, non-commercial use. Retransmission, redistribution or copying of this listing information is strictly prohibited except in connection with a consumer's consideration of the purchase and/or sale of an individual property. This listing information is not verified for authenticity or accuracy and is not guaranteed and may not reflect all real estate activity in the market. 2025 The Real Estate Board of New York, Inc., all rights reserved. RLS Data display by Brown Harris Stevens. Powered by Terra Holdings.