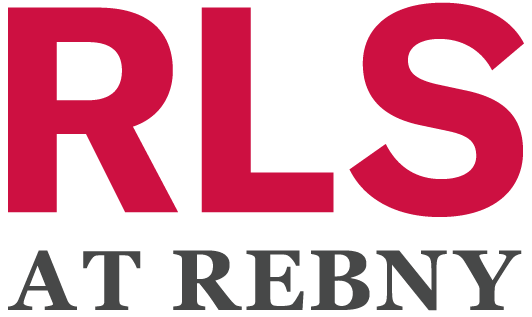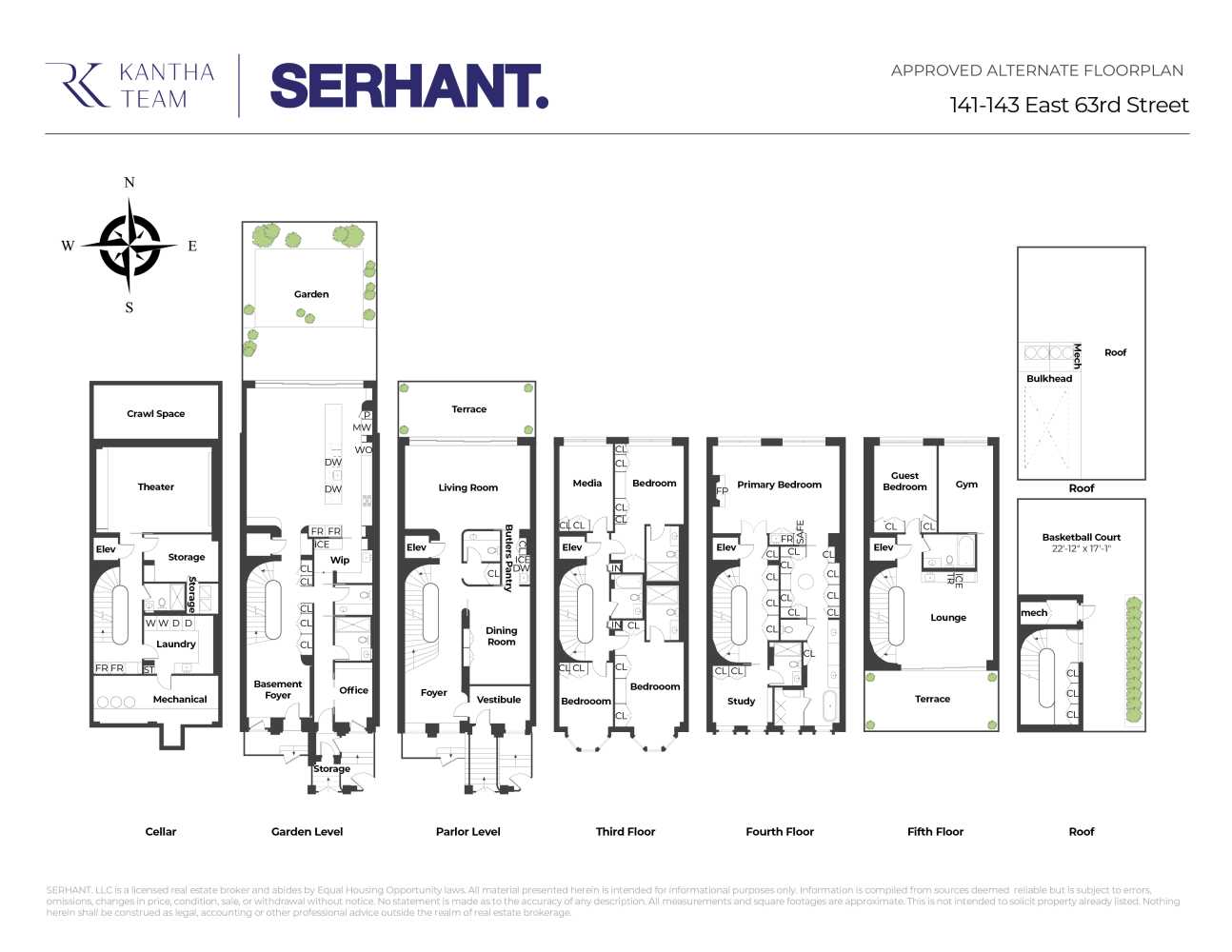At almost 25 feet in width, 141-143 East 63rd Street has undergone a remarkable transformation and now awaits a new owner to complete their dream New York mansion. This property now features a newly constructed structure with an excavated cellar, a classic brownstone front facade with...
At almost 25 feet in width, 141-143 East 63rd Street has undergone a remarkable transformation and now awaits a new owner to complete their dream New York mansion. This property now features a newly constructed structure with an excavated cellar, a classic brownstone front facade with a high stoop entry, and a modern rear facade of brick and expansive casement windows and doors. The spacious floor plans and lofty ceilings present an extraordinary opportunity to personalize this grand mansion on a distinguished Upper East Side street. With approved D.O.B. plans by the renowned architecture firm DHD and active permits, construction can begin immediately, drastically reducing the overall time before moving into a brand new home. Originally two separate townhouses, they have been merged to create this impressive 25-foot-wide footprint. The current plan accommodates up to eight bedrooms, eight baths, and two half baths. Significant progress has been made, including releveled floors, complete excavation, installed beams, and windows. The new owner will have the opportunity to select the finishes, with the construction team estimating about 12 months to complete the project. Additionally, this monumental townhouse has approvals for an elevator to every floor. Ground Level Excavation has enhanced the ceiling height on this level, which includes a home theater, full-size laundry room, full bath, and additional storage. Garden Floor Beneath the rebuilt stoop is an additional entryway with storage and an office. This floor also features a full bath and a powder room for guests. In the rear is a spacious open kitchen with sliding glass doors leading to a patio/garden, with space and plumbing for an in-ground heated pool. Parlor Floor This level boasts a grand, full-width living room with a gas fireplace, a large dining room, a butler's pantry, and a powder room. A sizable terrace at the rear overlooks the garden. Third Floor The home's width allows for four bedrooms on this floor, accompanied by three full baths. The southern bedrooms have charming bay windows, and one includes a fireplace. Fourth Floor The entire floor is dedicated to the primary suite, featuring an expansive dressing room, luxe primary bath, storage, and an additional bedroom or home office.Fifth FloorThe top floor includes another lounge with a wet bar, two bedrooms (one potentially serving as a gym), a south-facing terrace, and an outdoor gas fireplace. Rooftop The plans envision a rooftop terrace, which is yet to be built.
 Courtesy of Serhant
Courtesy of Serhant

The Upper East Side is a prestigious residential neighborhood in Manhattan known for its historic charm, tree-lined streets, and cultural attractions. It encompasses the Museum Mile, featuring renowned institutions like the Metropolitan Museum of Art and the Guggenheim Museum. The area exudes an elegant and sophisticated atmosphere, attracting families, professionals, and art enthusiasts.
 This information is not verified for authenticity or accuracy and is not guaranteed and may not reflect all real estate activity in the market. ©2024 The Real Estate Board of New York, Inc., All rights reserved.
This information is not verified for authenticity or accuracy and is not guaranteed and may not reflect all real estate activity in the market. ©2024 The Real Estate Board of New York, Inc., All rights reserved.
All information is from sources deemed reliable but is subject to errors, omissions, changes in price, prior sale or withdrawal without notice. No representation is made as to the accuracy of any description. All measurements and square footages are approximate and all descriptive information should be confirmed by customer. All rights to content, photographs and graphics are reserved to Brown Harris Stevens. Customer should consult with its counsel regarding all closing and tax costs. Broker represents the seller/owner on Broker's own exclusives, except if another agent of Broker represents the buyer/tenant, in which case Broker will be a dual agent, in Connecticut, or , in New York State and New Jersey, a dual agent with designated or disclosed agents representing seller/owner and buyer/tenant. Broker represents the buyer/tenant when showing the exclusives of other real estate firms. In Florida, Broker acts as a Transaction Broker with all sellers and buyers, unless a different form of agency has been established in writing. If you are looking to purchase or rent housing, are using a screen reader, and are having problems using this website, please call 1-833-312-0654 for assistance. Broker actively supports Fair Housing and Equal Housing Opportunities. BHS has adopted the attached policy statement - Prior to showing a homebuyer a property or providing services: (1) BHS does not require identification from a prospective homebuyer, (2) BHS may require a written agreement from a homebuyer before showing properties; and (3) BHS does not require a pre-approval for a mortgage loan in order to show a homebuyer properties. However, based upon the requirements of the seller, the building in which the properties is located, or others, some or all of the foregoing items may be required. Listing information for certain New York City properties provided courtesy of the Real Estate Board of New York's Residential Listing Service (the "RLS"). The information contained in this listing has not been verified by the RLS and should be verified by the consumer. The listing information provided here is for the consumer's personal, non-commercial use. Retransmission, redistribution or copying of this listing information is strictly prohibited except in connection with a consumer's consideration of the purchase and/or sale of an individual property. This listing information is not verified for authenticity or accuracy and is not guaranteed and may not reflect all real estate activity in the market. 2024 The Real Estate Board of New York, Inc., all rights reserved. RLS Data display by Brown Harris Stevens. Powered by Terra Holdings.