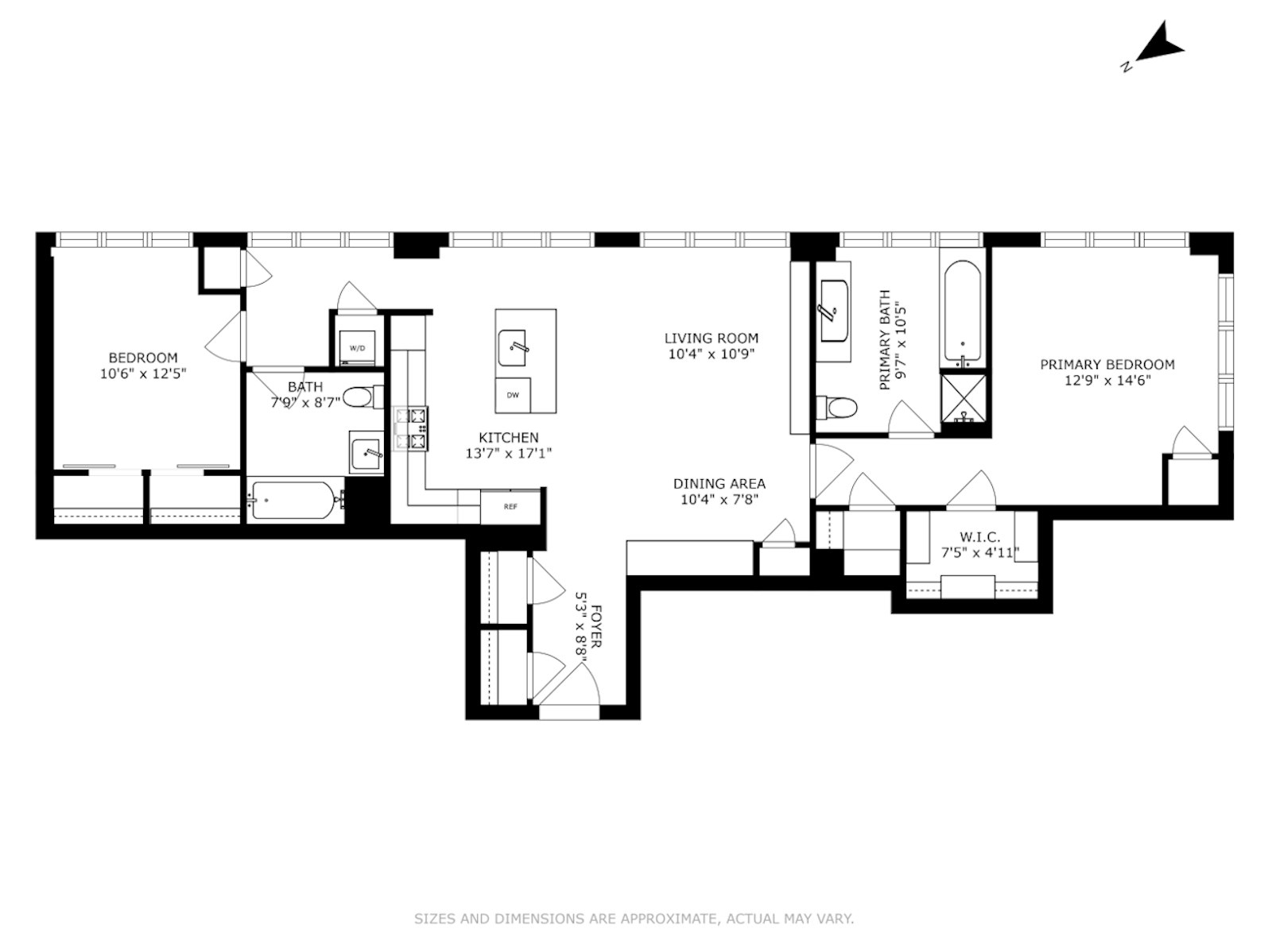Vintage, handcrafted and modern all describe the design of this spacious two bedroom/ two bathroom condo in The Sutton. At 1340 SF, featuring an open kitchen/dining/living room and split bedrooms the apartment is bright and airy with a 10.5 ft. ceiling height and magnificent casement windows facing East. The...
Vintage, handcrafted and modern all describe the design of this spacious two bedroom/ two bathroom condo in The Sutton. At 1340 SF, featuring an open kitchen/dining/living room and split bedrooms the apartment is bright and airy with a 10.5 ft. ceiling height and magnificent casement windows facing East. The open plan chef's kitchen has Gaggenau 4-series appliances, a Summit wine cooler, polished white glass countertops and backsplash, modern ribbed glass cabinets and an oversized kitchen island. The two generously sized bedrooms are split and feature expansive closet space. The primary bedroom has walls of windows facing south and east and is outfitted with several closets, including a fabulous walk-in. The luxurious primary bathroom has striking Calacatta marble with a herringbone marble floor, double vanity, Waterworks fixtures, deep soaking tub, and spa-like separate shower stall. The second bedroom has a luxurious marble bath. Additional features include: 5" wide oak flooring, a stackable Bosch washer/dryer and a windowed alcove currently used as an exercise area. This home is flooded with light from the huge wall of windows East and South and has wonderful city skyline and partial river views.
The Sutton is a full service building offering amenities including an enormous fitness center, a residents' lounge with a fireplace adjacent to a beautiful garden with patio, playroom, cold storage and bike storage. The Sutton is conveniently located with neighborhood Whole Foods, Trader Joes and parks lining the East River. The Sutton was one of the last condominiums to receive a 421-A tax abatement and this abatement continues until 2032 . Low common charges and a terrific tax abatement make this home a truly great buy!

Midtown East, NYC
Type: Condominium
Price: $2,650,000
Maintenance/CC: $2,301
Monthly real estate tax: $2,444
Approx. square footage: 1,349 sf
Web ID: 23023639
Rooms: 4.5
Bedrooms: 2
Bathrooms: 2.0
Windowed kitchen: Yes
City views: Yes
River views: Yes
Air conditioning: Yes
Washer and dryer: Yes
Period: Post-War
Built: 2016
Building Type: High Rise
Doorman: Yes
Attended lobby: Yes
Health club: Fitness Room
Storage available: Bike and Storage
Pets allowed: Yes
Midtown East is a vibrant neighborhood located in the heart of Manhattan, New York City. It stretches from East 42nd Street to East 59th Street and is bordered by the East River to the east and Fifth Avenue to the west. This area is known for its bustling commercial district, iconic landmarks, and convenient accessibility to various attractions and amenities.
All information is from sources deemed reliable but is subject to errors, omissions, changes in price, prior sale or withdrawal without notice. No representation is made as to the accuracy of any description. All measurements and square footages are approximate and all descriptive information should be confirmed by customer. All rights to content, photographs and graphics are reserved to Brown Harris Stevens. Customer should consult with its counsel regarding all closing and tax costs. Broker represents the seller/owner on Broker's own exclusives, except if another agent of Broker represents the buyer/tenant, in which case Broker will be a dual agent, in Connecticut, or , in New York State and New Jersey, a dual agent with designated or disclosed agents representing seller/owner and buyer/tenant. Broker represents the buyer/tenant when showing the exclusives of other real estate firms. In Florida, Broker acts as a Transaction Broker with all sellers and buyers, unless a different form of agency has been established in writing. If you are looking to purchase or rent housing, are using a screen reader, and are having problems using this website, please call 1-833-312-0654 for assistance. Broker actively supports Fair Housing and Equal Housing Opportunities. BHS has adopted the attached policy statement - Prior to showing a homebuyer a property or providing services: (1) BHS does not require identification from a prospective homebuyer, (2) BHS may require a written agreement from a homebuyer before showing properties; and (3) BHS does not require a pre-approval for a mortgage loan in order to show a homebuyer properties. However, based upon the requirements of the seller, the building in which the properties is located, or others, some or all of the foregoing items may be required. Listing information for certain New York City properties provided courtesy of the Real Estate Board of New York's Residential Listing Service (the "RLS"). The information contained in this listing has not been verified by the RLS and should be verified by the consumer. The listing information provided here is for the consumer's personal, non-commercial use. Retransmission, redistribution or copying of this listing information is strictly prohibited except in connection with a consumer's consideration of the purchase and/or sale of an individual property. This listing information is not verified for authenticity or accuracy and is not guaranteed and may not reflect all real estate activity in the market. 2024 The Real Estate Board of New York, Inc., all rights reserved. RLS Data display by Brown Harris Stevens. Powered by Terra Holdings.