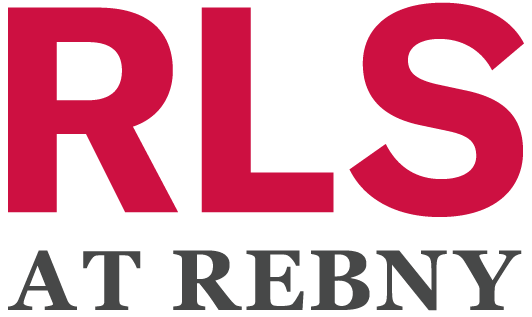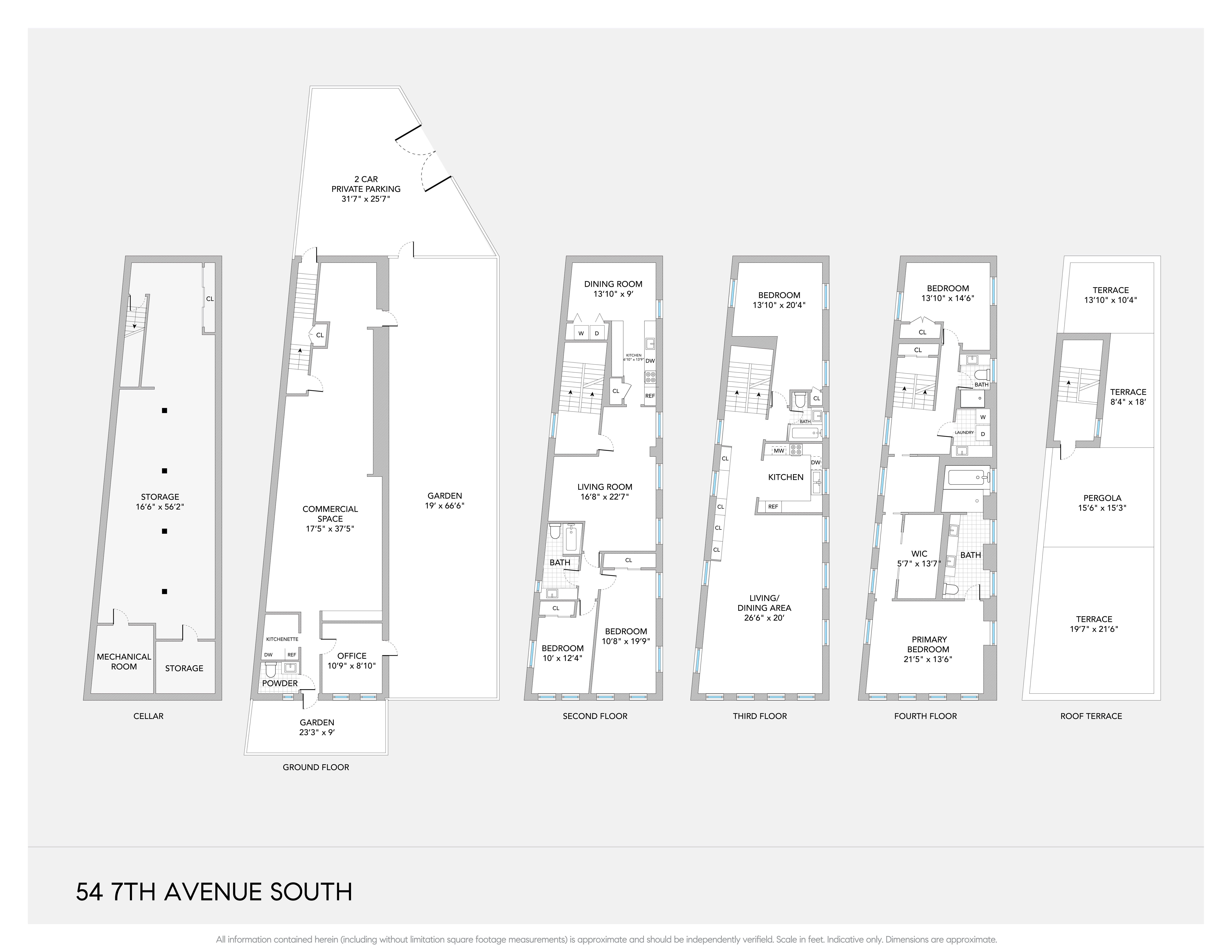A property brimming with history and a lineage of notable owners, 54 Seventh Avenue South is one of the most unique offerings available today. Set within a lush oasis of mature trees and accessible from the street by a pedestrian entrance or a gated driveway (with parking...
A property brimming with history and a lineage of notable owners, 54 Seventh Avenue South is one of the most unique offerings available today. Set within a lush oasis of mature trees and accessible from the street by a pedestrian entrance or a gated driveway (with parking for two cars) sits this near-freestanding building spanning nearly 6,000 square feet of interior space with an additional 3,500+ square feet of outdoor area. Currently configured as three separate spaces – a ground floor gallery or artist’s studio, a second floor 2-bedroom accessory apartment, and an owner’s duplex penthouse – there are endless possibilities for how these areas can adapt to your use. The first floor commercial or gallery space is exceptionally deep with ceiling heights over 10 feet, a kitchenette, powder room, and separate office space, opening onto a 60-foot wide south facing garden as well as a smaller private garden facing west. Access is provided to the cellar, which stretches the full depth of the building and has ceiling heights over eight feet. On the second level, a full floor 2-bedroom, 1-bath guest apartment overlooks the garden below and can potentially be combined with the duplex above to create a trophy triplex residence. Heading to the third floor begins the owner’s duplex, with an impressively scaled living/dining room with 12-foot beamed ceilings, exposed brick walls and original timber lintels. A gut-renovated kitchen features an exceptional amount of cabinet space, stainless steel countertops, and treed exposures. Three bedrooms are found across both levels of this duplex, including the primary suite which spans half a floor and includes a windowed dressing room, bed chamber with triple exposures and original beamed ceilings, and an en-suite bathroom with double vanity, shower, and soaking tub. Two full baths and a laundry room with vented dryer are also contained within the owner’s unit. At the top of the building lies a spellbinding roof terrace, expansive in scale and with views from the West Village to midtown Manhattan. A rare opportunity to own an impressively scaled multi-use property in the heart of the West Village with private gated parking – an almost unheard-of combination. Co-Exclusive with Douglas Elliman Real Estate
 Courtesy of Compass
Courtesy of Compass

West Village, NYC
Type: Townhouse
Price: $12,250,000
Re Tax: $21,480
Web ID: 1093576529
Type: Mixed Use
Rooms: 12.0
Bedrooms: 5
Full Bathrooms: 4
Half Bathrooms: 2.0
Built: 1877
Located in the western part of Greenwich Village in Manhattan, New York City, the West Village is a charming, historic neighborhood known for its tree-lined streets, historic brownstones, and bohemian atmosphere. It has a rich cultural history and has been home to numerous artists, writers, and musicians over the years. The neighborhood's unique character, coupled with its proximity to various amenities and attractions, makes it a highly sought-after area for residents and visitors alike. It is easily one of the most popular and in-demand neighborhoods in Manhattan.
 This information is not verified for authenticity or accuracy and is not guaranteed and may not reflect all real estate activity in the market. ©2024 The Real Estate Board of New York, Inc., All rights reserved.
This information is not verified for authenticity or accuracy and is not guaranteed and may not reflect all real estate activity in the market. ©2024 The Real Estate Board of New York, Inc., All rights reserved.
All information is from sources deemed reliable but is subject to errors, omissions, changes in price, prior sale or withdrawal without notice. No representation is made as to the accuracy of any description. All measurements and square footages are approximate and all descriptive information should be confirmed by customer. All rights to content, photographs and graphics are reserved to Brown Harris Stevens. Customer should consult with its counsel regarding all closing and tax costs. Broker represents the seller/owner on Broker's own exclusives, except if another agent of Broker represents the buyer/tenant, in which case Broker will be a dual agent, in Connecticut, or , in New York State and New Jersey, a dual agent with designated or disclosed agents representing seller/owner and buyer/tenant. Broker represents the buyer/tenant when showing the exclusives of other real estate firms. In Florida, Broker acts as a Transaction Broker with all sellers and buyers, unless a different form of agency has been established in writing. If you are looking to purchase or rent housing, are using a screen reader, and are having problems using this website, please call 1-833-312-0654 for assistance. Broker actively supports Fair Housing and Equal Housing Opportunities. BHS has adopted the attached policy statement - Prior to showing a homebuyer a property or providing services: (1) BHS does not require identification from a prospective homebuyer, (2) BHS may require a written agreement from a homebuyer before showing properties; and (3) BHS does not require a pre-approval for a mortgage loan in order to show a homebuyer properties. However, based upon the requirements of the seller, the building in which the properties is located, or others, some or all of the foregoing items may be required. Listing information for certain New York City properties provided courtesy of the Real Estate Board of New York's Residential Listing Service (the "RLS"). The information contained in this listing has not been verified by the RLS and should be verified by the consumer. The listing information provided here is for the consumer's personal, non-commercial use. Retransmission, redistribution or copying of this listing information is strictly prohibited except in connection with a consumer's consideration of the purchase and/or sale of an individual property. This listing information is not verified for authenticity or accuracy and is not guaranteed and may not reflect all real estate activity in the market. 2024 The Real Estate Board of New York, Inc., all rights reserved. RLS Data display by Brown Harris Stevens. Powered by Terra Holdings.