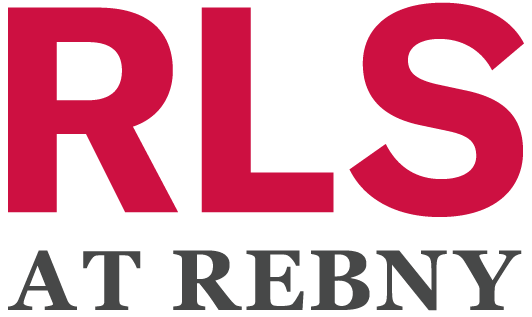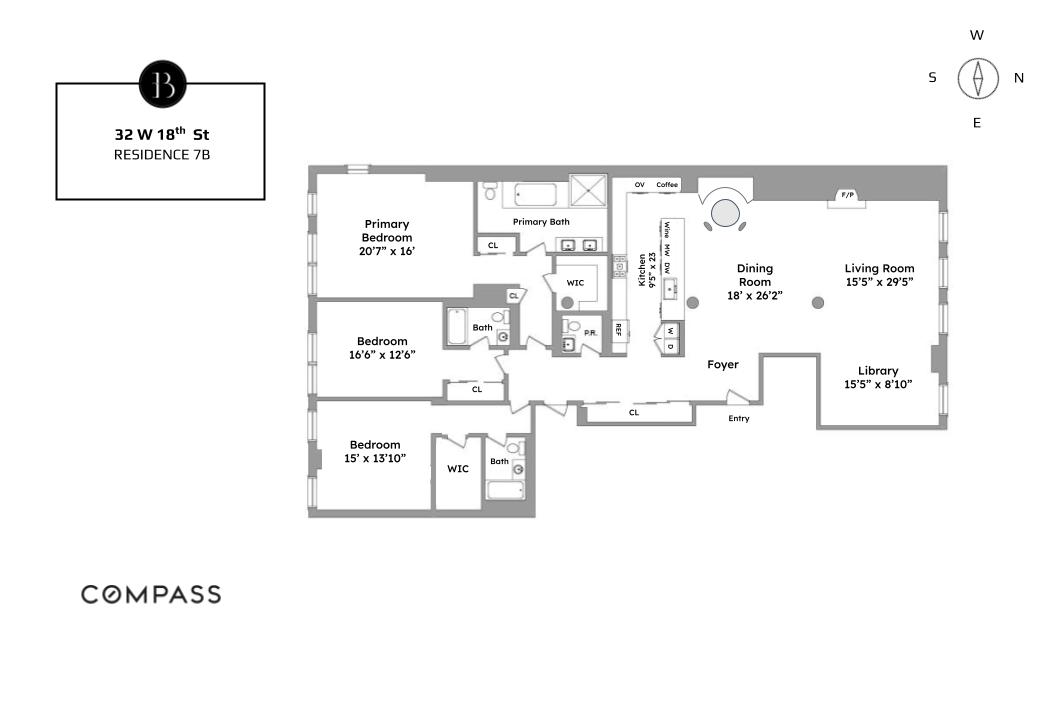This exquisite triple-mint residence enjoys a semi-private elevator landing, boasts soaring 11.5 foot high ceilings and exudes luxury from high-end finishes throughout. As you enter this home, you are greeted by an expansive Great Room framed by oversized mahogany-encased windows that span the width of the residence....
This exquisite triple-mint residence enjoys a semi-private elevator landing, boasts soaring 11.5 foot high ceilings and exudes luxury from high-end finishes throughout. As you enter this home, you are greeted by an expansive Great Room framed by oversized mahogany-encased windows that span the width of the residence. The Great Room includes a welcoming living and dining room, a tasteful breakfast banquette, an elegant library that boasts beautiful custom millwork, and a refined fireplace that is a focal point of the living room. The Great Room is open to the 23-foot, sleek and timeless Rosewood kitchen by Valcucine of Italy, outfitted with top-of-the-line appliances such as Subzero and Miele, a built-in espresso maker, double-zone wine cooler, and wenge wood and rosewood cabinetry. The oversized primary bedroom en-suite offers brilliant southern light and city views, a large walk-in closet plus two additional closets. The sumptuous primary bathroom is outfitted with lustrous stones, marble slab, double vanities, Dornbracht fixtures, and has a stand-alone deep soaking whirlpool tub and a separate glass double shower stall. Two additional generously sized bedrooms with ensuite marble baths also offer southern light and city views and built-in millwork cabinetry. Other features include solid oak hardwood floors throughout, in-unit washer & dryer, custom millwork, electric shades (in the primary bedroom), central heat and air system, ample storage, and radiant flooring. Designed in 2005 by Cetra-Ruddy, Altair 18, located in the heart of the Flatiron District, off Fifth Avenue, is the masterful conversion of a 1927 loft building to modern and sophisticated condominium homes that boast a grand scale. This exclusive boutique condominium provides coveted pre-war qualities with all modern services and conveniences including a fitness center, storage, and a beautiful roof terrace with a communal barbecue and spectacular city views from the Empire State Building to Hudson Yards and beyond. There is a 24-hour lobby attendant and a Superintendent. Large private storage unit is conveyed with the sale. Pets are welcome. With its terrific location, at the nexus of Greenwich Village, Flatiron and Chelsea, you have quick access to the best of NYC restaurants, gourmet shops, boutiques, and art galleries.
 Courtesy of Compass
Courtesy of Compass

Flatiron, NYC
Type: Condominium
Price: $6,000,000
Maintenance/CC: $5,775
Monthly real estate tax: $43,752
Web ID: 1092488725
Type: Condominium
Rooms: 5.0
Bedrooms: 3
Full Bathrooms: 3
Half Bathrooms: 1.0
Woodburning fireplaces: 1
Washer and dryer: Yes
Built: 1908
Pets allowed: Yes
The Flatiron District is a vibrant and bustling neighborhood located in the heart of Manhattan, named after the iconic Flatiron Building, a triangular-shaped landmark that stands at the intersection of Fifth Avenue and Broadway. This neighborhood offers a mix of commercial and residential spaces, attracting both residents and visitors alike with its unique charm.
 This information is not verified for authenticity or accuracy and is not guaranteed and may not reflect all real estate activity in the market. ©2024 The Real Estate Board of New York, Inc., All rights reserved.
This information is not verified for authenticity or accuracy and is not guaranteed and may not reflect all real estate activity in the market. ©2024 The Real Estate Board of New York, Inc., All rights reserved.
All information is from sources deemed reliable but is subject to errors, omissions, changes in price, prior sale or withdrawal without notice. No representation is made as to the accuracy of any description. All measurements and square footages are approximate and all descriptive information should be confirmed by customer. All rights to content, photographs and graphics are reserved to Brown Harris Stevens. Customer should consult with its counsel regarding all closing and tax costs. Broker represents the seller/owner on Broker's own exclusives, except if another agent of Broker represents the buyer/tenant, in which case Broker will be a dual agent, in Connecticut, or , in New York State and New Jersey, a dual agent with designated or disclosed agents representing seller/owner and buyer/tenant. Broker represents the buyer/tenant when showing the exclusives of other real estate firms. In Florida, Broker acts as a Transaction Broker with all sellers and buyers, unless a different form of agency has been established in writing. If you are looking to purchase or rent housing, are using a screen reader, and are having problems using this website, please call 1-833-312-0654 for assistance. Broker actively supports Fair Housing and Equal Housing Opportunities. BHS has adopted the attached policy statement - Prior to showing a homebuyer a property or providing services: (1) BHS does not require identification from a prospective homebuyer, (2) BHS may require a written agreement from a homebuyer before showing properties; and (3) BHS does not require a pre-approval for a mortgage loan in order to show a homebuyer properties. However, based upon the requirements of the seller, the building in which the properties is located, or others, some or all of the foregoing items may be required. Listing information for certain New York City properties provided courtesy of the Real Estate Board of New York's Residential Listing Service (the "RLS"). The information contained in this listing has not been verified by the RLS and should be verified by the consumer. The listing information provided here is for the consumer's personal, non-commercial use. Retransmission, redistribution or copying of this listing information is strictly prohibited except in connection with a consumer's consideration of the purchase and/or sale of an individual property. This listing information is not verified for authenticity or accuracy and is not guaranteed and may not reflect all real estate activity in the market. 2024 The Real Estate Board of New York, Inc., all rights reserved. RLS Data display by Brown Harris Stevens. Powered by Terra Holdings.