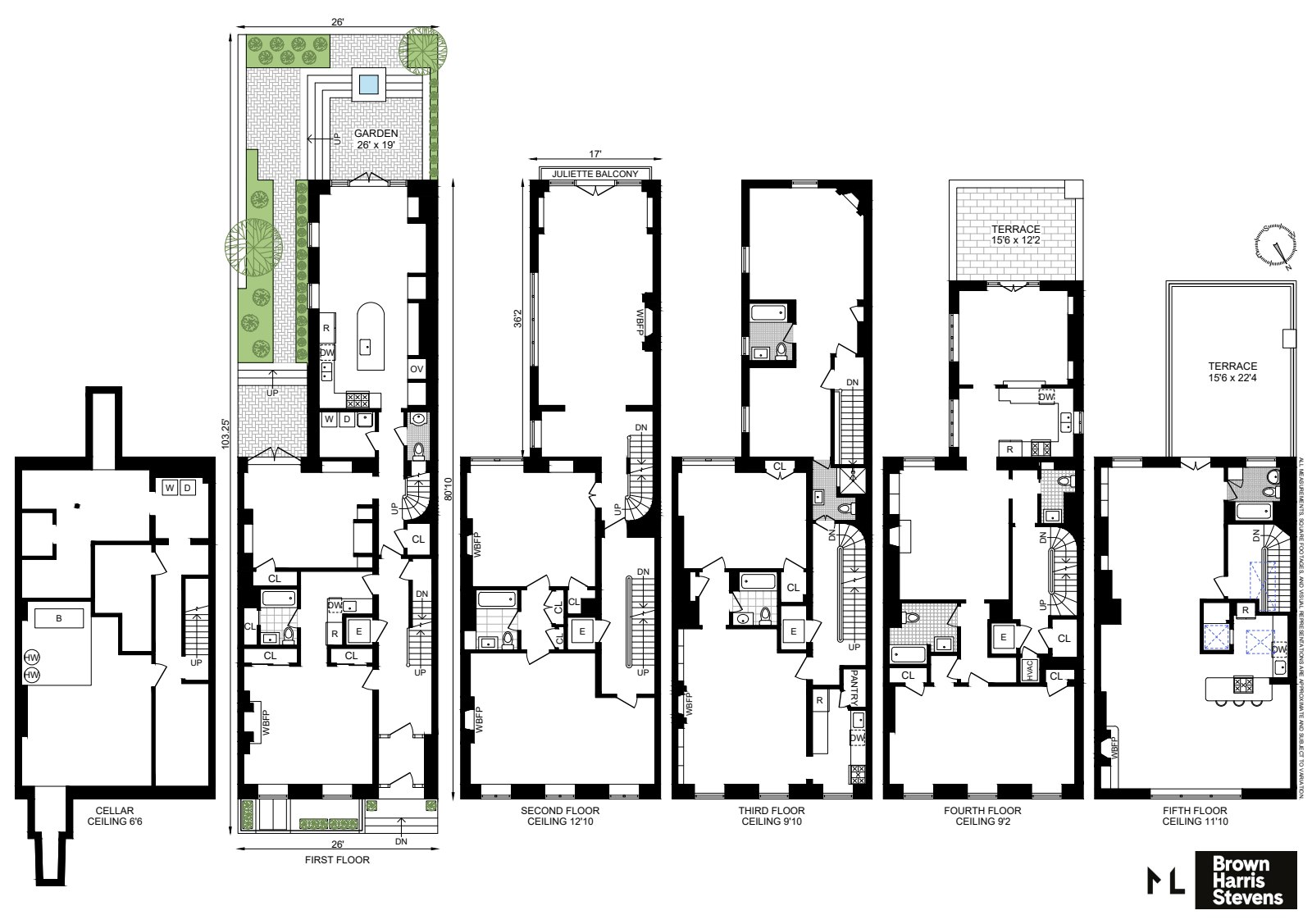Gold Coast Mansion
Majestic proportions, premiere location, and beautiful light and views define the grandly scaled 20 West 12th Street. An impressive 26 feet wide, built 80 feet on a 103 foot deep lot, and graced with a 20 foot private garden, with side garden, this approximately 9000...
Gold Coast Mansion
Majestic proportions, premiere location, and beautiful light and views define the grandly scaled 20 West 12th Street. An impressive 26 feet wide, built 80 feet on a 103 foot deep lot, and graced with a 20 foot private garden, with side garden, this approximately 9000 square feet turn of the century brick and stone house is destined to return to all of its former glory and maintains much of its century old character, lovingly maintained and attended to.
Notable highlights include: Otis elevator; pristine basement over 6' high with updated mechanicals, plumbing, electric and gas service; 7 wood burning fireplaces; central air conditioning; north, south, and a rare east exposure offering glorious light and privacy; soaring ceilings reaching 13 feet high; and stunning landmark, verdant views. To the south, 3 protected townhouses protect the sun kissed southern exposure.
Cellar- mechanicals, storage, laundry.
First, Second and Third floor owner's triplex featuring a renovated 30 foot long kitchen leading to garden, 4-5 bedrooms, 3.5 baths, and a parlor floor suite comprised of 26 foot wide sitting room with three window bays facing West 12th Street, square library, and the breathtaking conservatory great room, each with 13 foot ceilings, and a wood burning fireplace. The brick paved, landscaped 20 foot deep garden, side garden, and mature trees including a 50 foot blooming magnolia provide a peaceful nature sanctuary.
Third floor front- 1 bedroom home with renovated kitchen, and approximately 10 foot ceilings.
Fourth floor- 1 bedroom floor through with formal dining, 26 foot wide living room, three open exposures with protected views, and 12 x 15 foot private terrace with open southern views.
Fifth floor- 1 bedroom artist aerie with 12 foot ceilings, exposed brick hearth and fireplace, triple bay steel casement window framing cinematic Village views, and a 15 x 22 foot terrace with open southern views.

Greenwich Village, NYC
Type: Townhouse
Price: $20,000,000
Approx. sqft: 9,300 sf
Re Tax: $9,316
Last Updated: 11/21/2024
Web ID: 23227187
Rooms: 17.0
Bedrooms: 8
Full Bathrooms: 7
Half Bathrooms: 2.0
Outdoor space: Garden
Woodburning fireplaces: 7
Air conditioning: Central Air
Basement: Yes
Original Detail: Yes
All information is from sources deemed reliable but is subject to errors, omissions, changes in price, prior sale or withdrawal without notice. No representation is made as to the accuracy of any description. All measurements and square footages are approximate and all descriptive information should be confirmed by customer. All rights to content, photographs and graphics are reserved to Brown Harris Stevens. Customer should consult with its counsel regarding all closing and tax costs. Broker represents the seller/owner on Broker's own exclusives, except if another agent of Broker represents the buyer/tenant, in which case Broker will be a dual agent, in Connecticut, or , in New York State and New Jersey, a dual agent with designated or disclosed agents representing seller/owner and buyer/tenant. Broker represents the buyer/tenant when showing the exclusives of other real estate firms. In Florida, Broker acts as a Transaction Broker with all sellers and buyers, unless a different form of agency has been established in writing. If you are looking to purchase or rent housing, are using a screen reader, and are having problems using this website, please call 1-833-312-0654 for assistance. Broker actively supports Fair Housing and Equal Housing Opportunities. BHS has adopted the attached policy statement - Prior to showing a homebuyer a property or providing services: (1) BHS does not require identification from a prospective homebuyer, (2) BHS may require a written agreement from a homebuyer before showing properties; and (3) BHS does not require a pre-approval for a mortgage loan in order to show a homebuyer properties. However, based upon the requirements of the seller, the building in which the properties is located, or others, some or all of the foregoing items may be required. Listing information for certain New York City properties provided courtesy of the Real Estate Board of New York's Residential Listing Service (the "RLS"). The information contained in this listing has not been verified by the RLS and should be verified by the consumer. The listing information provided here is for the consumer's personal, non-commercial use. Retransmission, redistribution or copying of this listing information is strictly prohibited except in connection with a consumer's consideration of the purchase and/or sale of an individual property. This listing information is not verified for authenticity or accuracy and is not guaranteed and may not reflect all real estate activity in the market. 2024 The Real Estate Board of New York, Inc., all rights reserved. RLS Data display by Brown Harris Stevens. Powered by Terra Holdings.