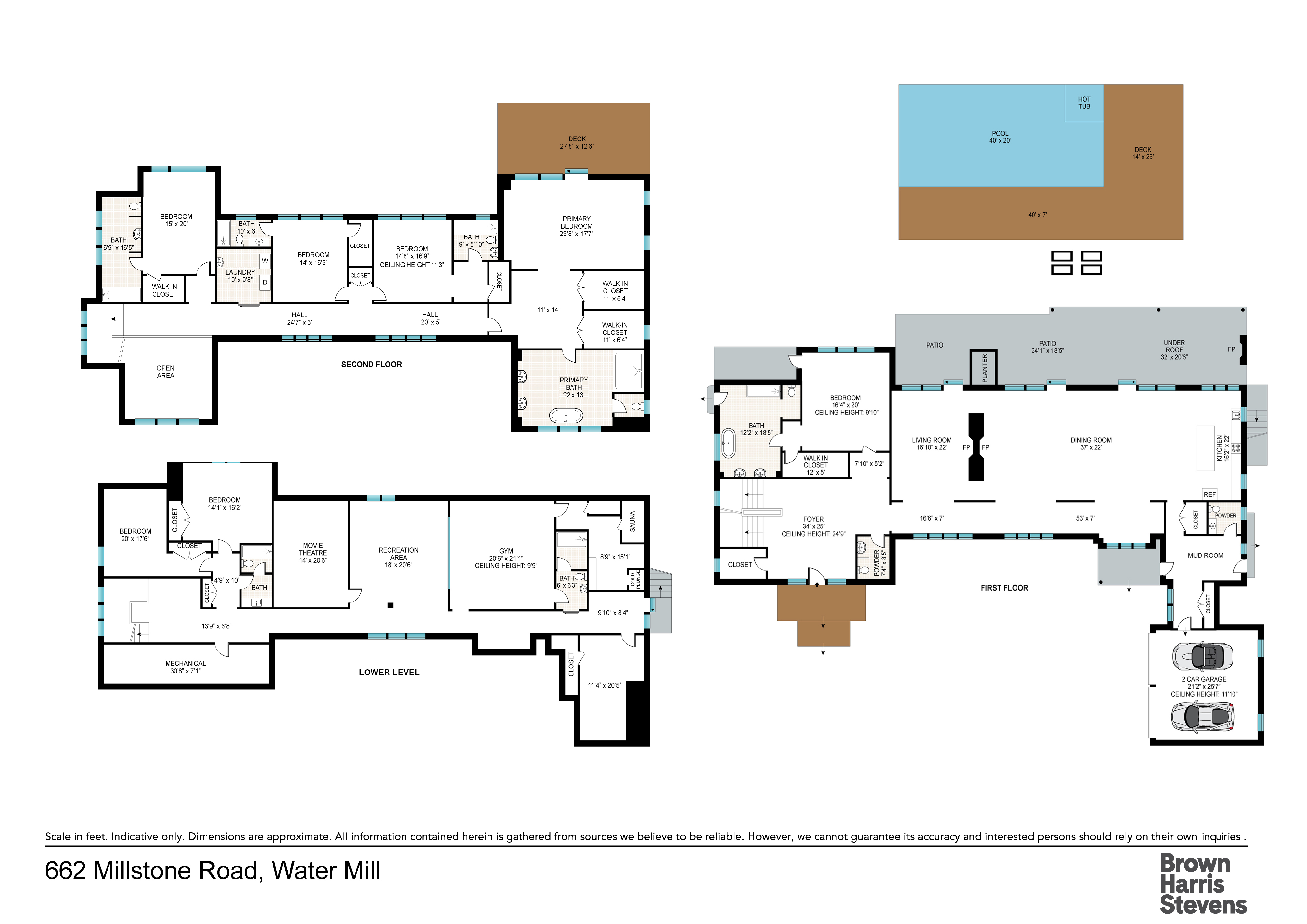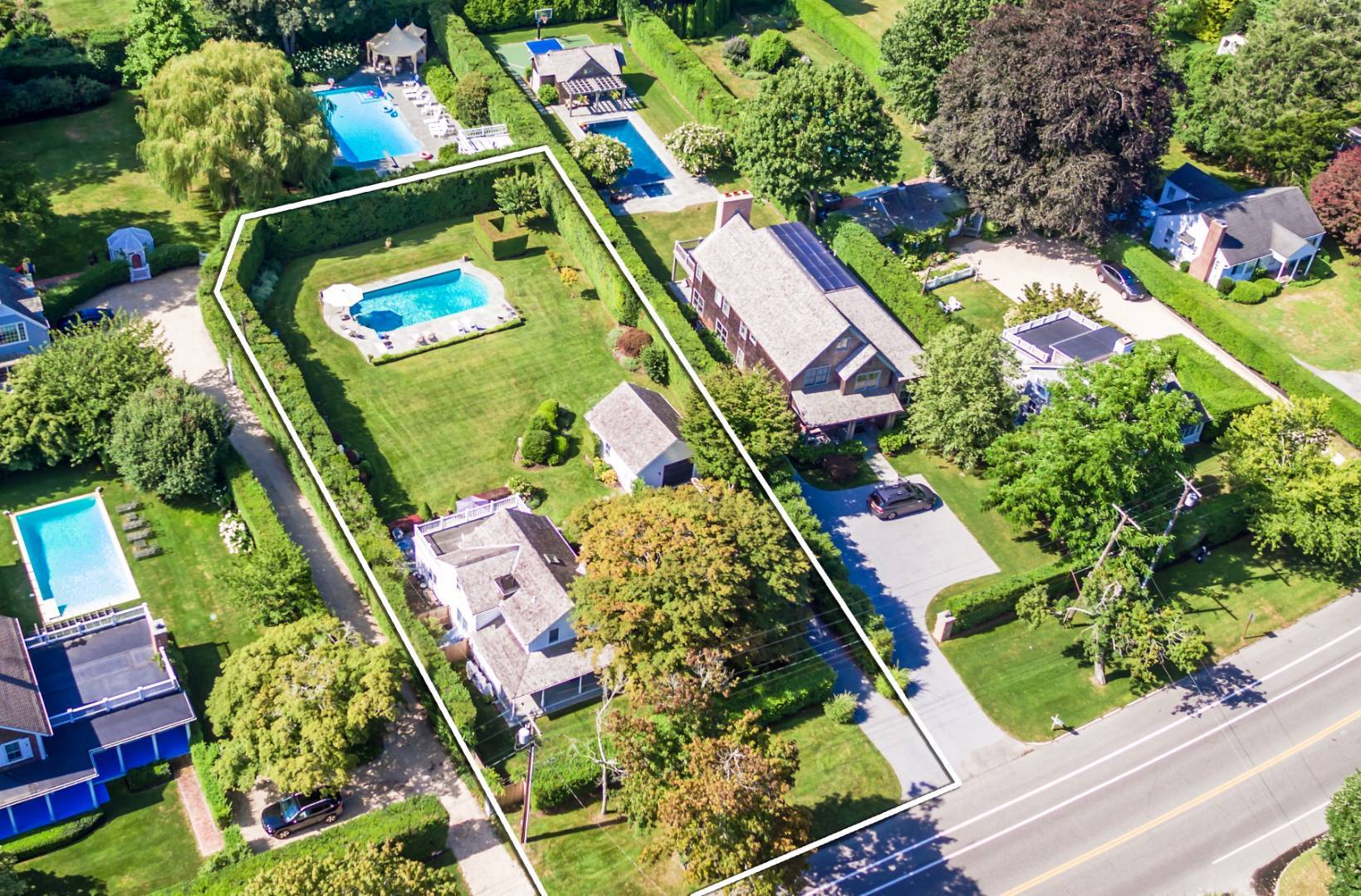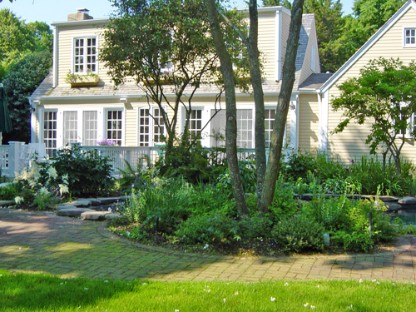Saturday, November 23, 2024, 2:30 - 4:00
662 Millstone Road
Merging traditional aesthetics with nods to modern design, the new residence boasts an impressive and substantial 10,195± square feet of living space, 7 bedrooms, 7 full bathrooms, and 2 half baths. This stunning custom build seamlessly combines the finest materials and amenities, featuring a 20' by 40'...
Merging traditional aesthetics with nods to modern design, the new residence boasts an impressive and substantial 10,195± square feet of living space, 7 bedrooms, 7 full bathrooms, and 2 half baths. This stunning custom build seamlessly combines the finest materials and amenities, featuring a 20' by 40' gunite pool, supreme privacy, and a sprawling 3+/- acre lot. The architectural design is further enhanced by high, custom wood ceilings, paneled walls, archways, wide plank hardwood flooring, and a floating steel and wood staircase that services three expansive levels of the home. As you step into the foyer, you'll find an open floor plan that includes a beautifully and tastefully designed great room with a state-of-the-art kitchen, dining area, and living room separated by a see-thru, linear fireplace. Custom sliders lead out onto the terrace, which features a covered porch with a fireplace and an outdoor kitchen-perfect for entertaining and relaxing while overlooking the immaculate and professionally designed landscape, as well as a saltwater pool with a waterfall spa. Additionally, there's an option to install a pickleball court. The lower level of this elegant new estate showcases amenities such as a complete movie theater with platformed seating, a spa room with a custom, infrared cedar sauna, a cold plunge, and a gym. The home is wired and ready for easy installation of additional smart-home tech. Situated in the heart of Bridgehampton, this luxurious new construction offers both sophistication and convenience in an extremely private setting. It's just moments away from the world-class amenities that Bridgehampton, Sag Harbor, and Southampton Villages have to offer. Truly a masterpiece in the Hamptons.

Bridgehampton, NY
Type: House
Price: $8,695,000
Approx. sqft: 10,195 sf
Last Updated: 11/21/2024
Web ID: 903217
Type: Single Family
Size: 3 acres
Bedrooms: 7
Full Bathrooms: 7
Half Bathrooms: 2.0
Outdoor space: Patio
Fireplaces: 2
Built: 2024
Health club: Fitness Room
Tennis Court: Yes
Central Air: Yes
Garage: Yes
Style: Modern
Pool: Yes


January Rental: $13,500
February Rental: $13,500
March Rental: $13,500
April Rental: $13,500
May Rental: $18,000
June Rental: $18,000
July Rental: $34,000
August - LD Rental: $41,000
September Rental: $21,000
October Rental: $18,000
November Rental: $13,500
December Rental: $13,500
All information is from sources deemed reliable but is subject to errors, omissions, changes in price, prior sale or withdrawal without notice. No representation is made as to the accuracy of any description. All measurements and square footages are approximate and all descriptive information should be confirmed by customer. All rights to content, photographs and graphics are reserved to Brown Harris Stevens. Customer should consult with its counsel regarding all closing and tax costs. Broker represents the seller/owner on Broker's own exclusives, except if another agent of Broker represents the buyer/tenant, in which case Broker will be a dual agent, in Connecticut, or , in New York State and New Jersey, a dual agent with designated or disclosed agents representing seller/owner and buyer/tenant. Broker represents the buyer/tenant when showing the exclusives of other real estate firms. In Florida, Broker acts as a Transaction Broker with all sellers and buyers, unless a different form of agency has been established in writing. If you are looking to purchase or rent housing, are using a screen reader, and are having problems using this website, please call 1-833-312-0654 for assistance. Broker actively supports Fair Housing and Equal Housing Opportunities. BHS has adopted the attached policy statement - Prior to showing a homebuyer a property or providing services: (1) BHS does not require identification from a prospective homebuyer, (2) BHS may require a written agreement from a homebuyer before showing properties; and (3) BHS does not require a pre-approval for a mortgage loan in order to show a homebuyer properties. However, based upon the requirements of the seller, the building in which the properties is located, or others, some or all of the foregoing items may be required. Listing information for certain New York City properties provided courtesy of the Real Estate Board of New York's Residential Listing Service (the "RLS"). The information contained in this listing has not been verified by the RLS and should be verified by the consumer. The listing information provided here is for the consumer's personal, non-commercial use. Retransmission, redistribution or copying of this listing information is strictly prohibited except in connection with a consumer's consideration of the purchase and/or sale of an individual property. This listing information is not verified for authenticity or accuracy and is not guaranteed and may not reflect all real estate activity in the market. 2024 The Real Estate Board of New York, Inc., all rights reserved. RLS Data display by Brown Harris Stevens. Powered by Terra Holdings.