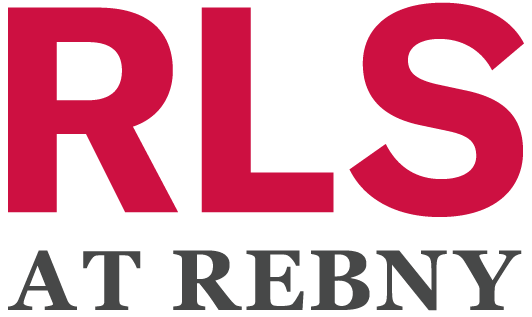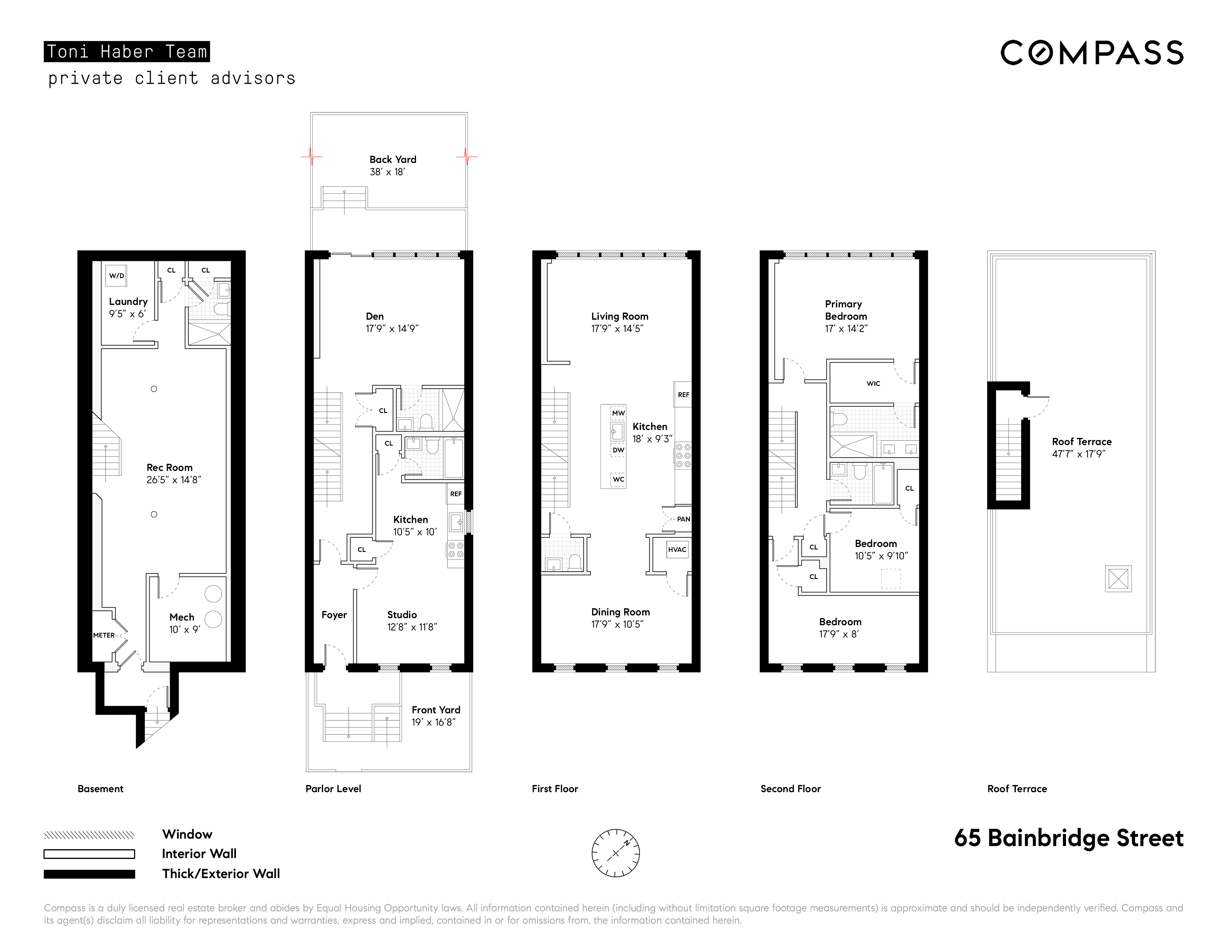Rare opportunity to purchase a pristine two-family home in Stuyvesant Heights. This sprawling townhouse spans over 3,200 interior square feet perfectly poised across 4 stories—featuring an owner’s triplex with 3 bedrooms, 3.5 bathrooms, a separate parlor level studio, and a finished basement. The entire home boasts the...
Rare opportunity to purchase a pristine two-family home in Stuyvesant Heights. This sprawling townhouse spans over 3,200 interior square feet perfectly poised across 4 stories—featuring an owner’s triplex with 3 bedrooms, 3.5 bathrooms, a separate parlor level studio, and a finished basement. The entire home boasts the finest finishes with a brick facade, oak floors, marble work, and a unique mixed material staircase that seamlessly connects each level of the home. The back of the house faces north with oversized window walls on each level and large southern front-facing windows that invite natural light into the home while still providing privacy. The ground floor features a separate entrance with a fully finished tiled basement and laundry room for additional living space, home gym, or office. The parlor level has 10-foot ceilings and hosts a living room with a full bathroom and a wall of windows leading to the deck and backyard, offering nearly 700 square feet of outdoor space. A nicely sized studio with a private entrance off the foyer is the perfect income-producing unit or guest quarters. The second level serves as a full-floor great room with an open kitchen and living room, separate dining room, and powder room. The chef's kitchen features a massive waterfall marble island and boasts stainless steel appliances, including a 6 burner vented wolf gas range, subzero refrigerator, wine fridge, and Bosch dishwasher. The top level of the house offers three bedrooms and two full bathrooms. The oversized primary suite is the ultimate sanctuary with sunny exposure, a walk in closet with dressing area, and en-suite bathroom with fine fixtures, double vanity, and a large walk-in shower. The rooftop spans the entire building and serves as the perfect entertaining space with treetop views. 65 Bainbridge Street is poised on a quiet tree-lined street that culminates in a cul-de-sac in the heart of Bed-Stuy. Situated just off Lewis Avenue this location offers the best of both worlds: privacy and access to some of the neighborhood's trendiest restaurants, bars, cafes, local parks, and nearby transit lines (A/C/B15 bus). With low annual taxes this pristine home offers the unique opportunity to live a luxurious life in Brooklyn. Please note that some photos have been virtually staged.
 Courtesy of Compass
Courtesy of Compass

 This information is not verified for authenticity or accuracy and is not guaranteed and may not reflect all real estate activity in the market. ©2024 The Real Estate Board of New York, Inc., All rights reserved.
This information is not verified for authenticity or accuracy and is not guaranteed and may not reflect all real estate activity in the market. ©2024 The Real Estate Board of New York, Inc., All rights reserved.
All information is from sources deemed reliable but is subject to errors, omissions, changes in price, prior sale or withdrawal without notice. No representation is made as to the accuracy of any description. All measurements and square footages are approximate and all descriptive information should be confirmed by customer. All rights to content, photographs and graphics are reserved to Brown Harris Stevens. Customer should consult with its counsel regarding all closing and tax costs. Broker represents the seller/owner on Broker's own exclusives, except if another agent of Broker represents the buyer/tenant, in which case Broker will be a dual agent, in Connecticut, or , in New York State and New Jersey, a dual agent with designated or disclosed agents representing seller/owner and buyer/tenant. Broker represents the buyer/tenant when showing the exclusives of other real estate firms. In Florida, Broker acts as a Transaction Broker with all sellers and buyers, unless a different form of agency has been established in writing. If you are looking to purchase or rent housing, are using a screen reader, and are having problems using this website, please call 1-833-312-0654 for assistance. Broker actively supports Fair Housing and Equal Housing Opportunities. BHS has adopted the attached policy statement - Prior to showing a homebuyer a property or providing services: (1) BHS does not require identification from a prospective homebuyer, (2) BHS may require a written agreement from a homebuyer before showing properties; and (3) BHS does not require a pre-approval for a mortgage loan in order to show a homebuyer properties. However, based upon the requirements of the seller, the building in which the properties is located, or others, some or all of the foregoing items may be required. Listing information for certain New York City properties provided courtesy of the Real Estate Board of New York's Residential Listing Service (the "RLS"). The information contained in this listing has not been verified by the RLS and should be verified by the consumer. The listing information provided here is for the consumer's personal, non-commercial use. Retransmission, redistribution or copying of this listing information is strictly prohibited except in connection with a consumer's consideration of the purchase and/or sale of an individual property. This listing information is not verified for authenticity or accuracy and is not guaranteed and may not reflect all real estate activity in the market. 2024 The Real Estate Board of New York, Inc., all rights reserved. RLS Data display by Brown Harris Stevens. Powered by Terra Holdings.