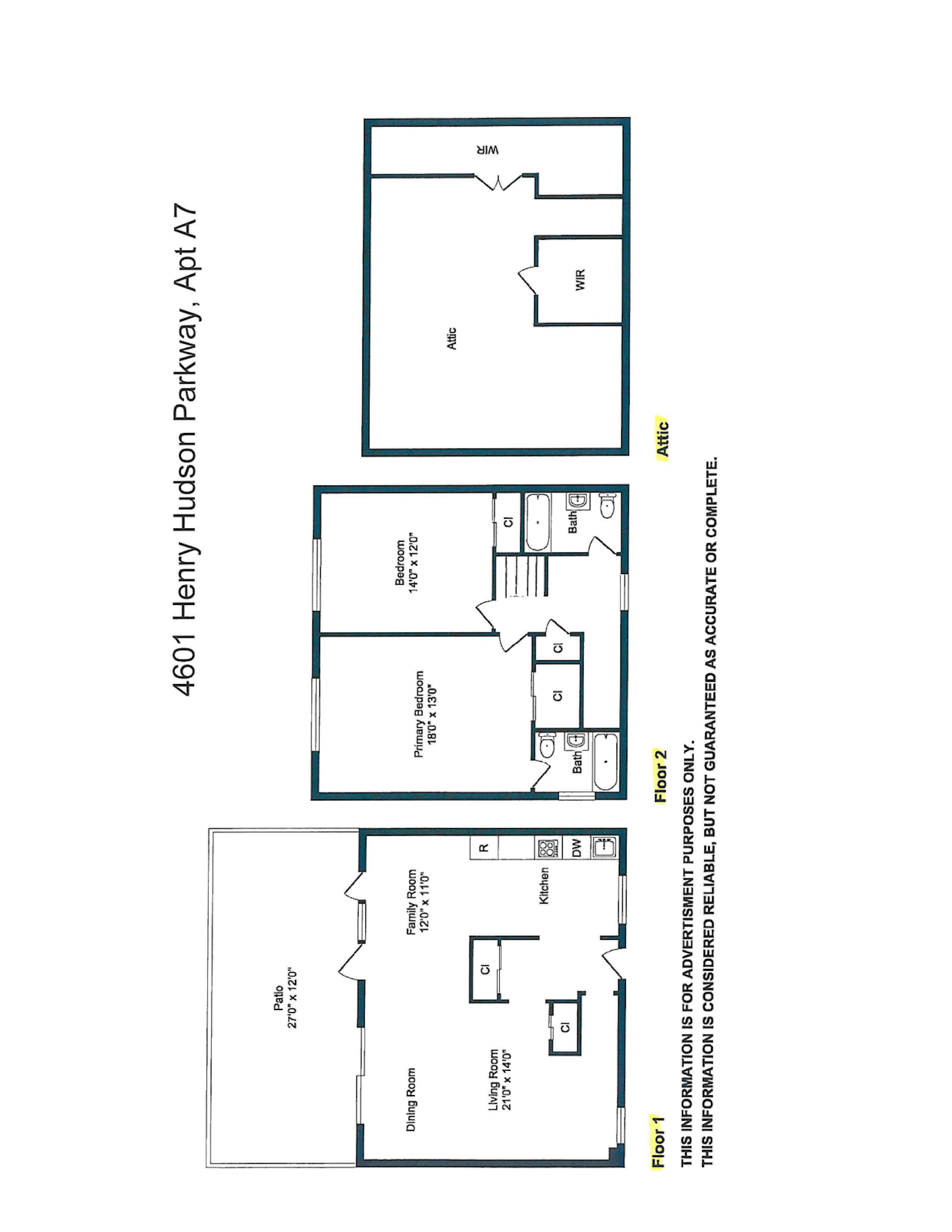Sunday, November 24, 2024, 12:30 - 2:00
4601 Henry Hudson Parkway, Apt. A7
Stunning and spacious, 2 bed, 2.5bath townhouse-style co-op in a park-like garden setting. Walk into your private front door entrance and feel like you are in a single family home.... All day natural light beaming through from both west and eastern exposures. Large open living and dining space...
Stunning and spacious, 2 bed, 2.5bath townhouse-style co-op in a park-like garden setting. Walk into your private front door entrance and feel like you are in a single family home.... All day natural light beaming through from both west and eastern exposures. Large open living and dining space with direct access to your oversized private back-deck, overlooking a large grassed backyard area. Windowed kitchen cleverly designed to maximize storage, complete with all appliances. Sun-filled corner master bedroom with modern en-suite bathroom featuring a glass stalled shower and window. The kitchen and bathrooms have all been recently renovated. Beautiful light stained hardwood floors and abundant closet space throughout. New washer/dryer closet has been installed in the unit, along with a new half bath on the first level. The former attic space has also been recently converted to a spacious extra room (+600 sq ft) for whatever the owners need. There is something very unique and special about this home!!!
There is a live-in superintendent and staff that maintain the grounds year-round. Underground assigned parking is also available for a monthly fee. Bike storage too. Dogs are allowed with board approval. The home is surrounded by green space, parks, shopping and dining. At the corner is the Rail-Link to both Metro-North stations, Riverdale & Spuyten-Duyvil. The local buses 10, 20, and 7 to the #1 train and express buses 1, 2 and 18 provide seamless access to the city.
Consisting of 50 Townhomes, Dogwood Close is situated in a park like setting that affords its residents the charm and peace that makes Riverdale special.

Riverdale, New York
Type: Cooperative
Price: $565,000
Maintenance/CC: $2,415
Financing Allowed: 80%
Last Updated: 11/19/2024
Web ID: 23126218
Rooms: 6.0
Bedrooms: 2
Full Bathrooms: 2
Half Bathrooms: 1.0
Windowed kitchen: Yes
Outdoor space: Patio
Air conditioning: Yes
Washer and dryer: Yes
Period: Post-War
Built: 1951
Building Type: Walkup
Laundry in building: Yes
Pets allowed: Yes
Nestled in the northwest corner of the Bronx, Riverdale offers a serene suburban atmosphere just a stone's throw away from Manhattan. Known for its tree-lined streets, beautiful parks, and proximity to the Hudson River, Riverdale is a haven for those seeking a peaceful retreat within the city. The neighborhood boasts a mix of historic architecture and modern amenities, making it an attractive destination for families and professionals alike.
All information is from sources deemed reliable but is subject to errors, omissions, changes in price, prior sale or withdrawal without notice. No representation is made as to the accuracy of any description. All measurements and square footages are approximate and all descriptive information should be confirmed by customer. All rights to content, photographs and graphics are reserved to Brown Harris Stevens. Customer should consult with its counsel regarding all closing and tax costs. Broker represents the seller/owner on Broker's own exclusives, except if another agent of Broker represents the buyer/tenant, in which case Broker will be a dual agent, in Connecticut, or , in New York State and New Jersey, a dual agent with designated or disclosed agents representing seller/owner and buyer/tenant. Broker represents the buyer/tenant when showing the exclusives of other real estate firms. In Florida, Broker acts as a Transaction Broker with all sellers and buyers, unless a different form of agency has been established in writing. If you are looking to purchase or rent housing, are using a screen reader, and are having problems using this website, please call 1-833-312-0654 for assistance. Broker actively supports Fair Housing and Equal Housing Opportunities. BHS has adopted the attached policy statement - Prior to showing a homebuyer a property or providing services: (1) BHS does not require identification from a prospective homebuyer, (2) BHS may require a written agreement from a homebuyer before showing properties; and (3) BHS does not require a pre-approval for a mortgage loan in order to show a homebuyer properties. However, based upon the requirements of the seller, the building in which the properties is located, or others, some or all of the foregoing items may be required. Listing information for certain New York City properties provided courtesy of the Real Estate Board of New York's Residential Listing Service (the "RLS"). The information contained in this listing has not been verified by the RLS and should be verified by the consumer. The listing information provided here is for the consumer's personal, non-commercial use. Retransmission, redistribution or copying of this listing information is strictly prohibited except in connection with a consumer's consideration of the purchase and/or sale of an individual property. This listing information is not verified for authenticity or accuracy and is not guaranteed and may not reflect all real estate activity in the market. 2024 The Real Estate Board of New York, Inc., all rights reserved. RLS Data display by Brown Harris Stevens. Powered by Terra Holdings.