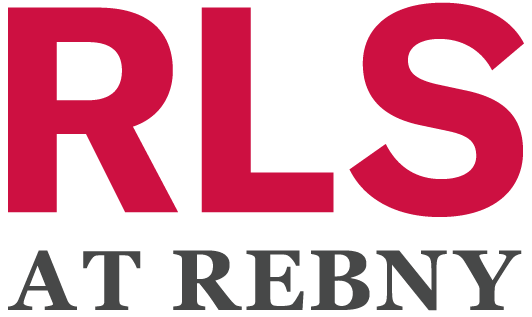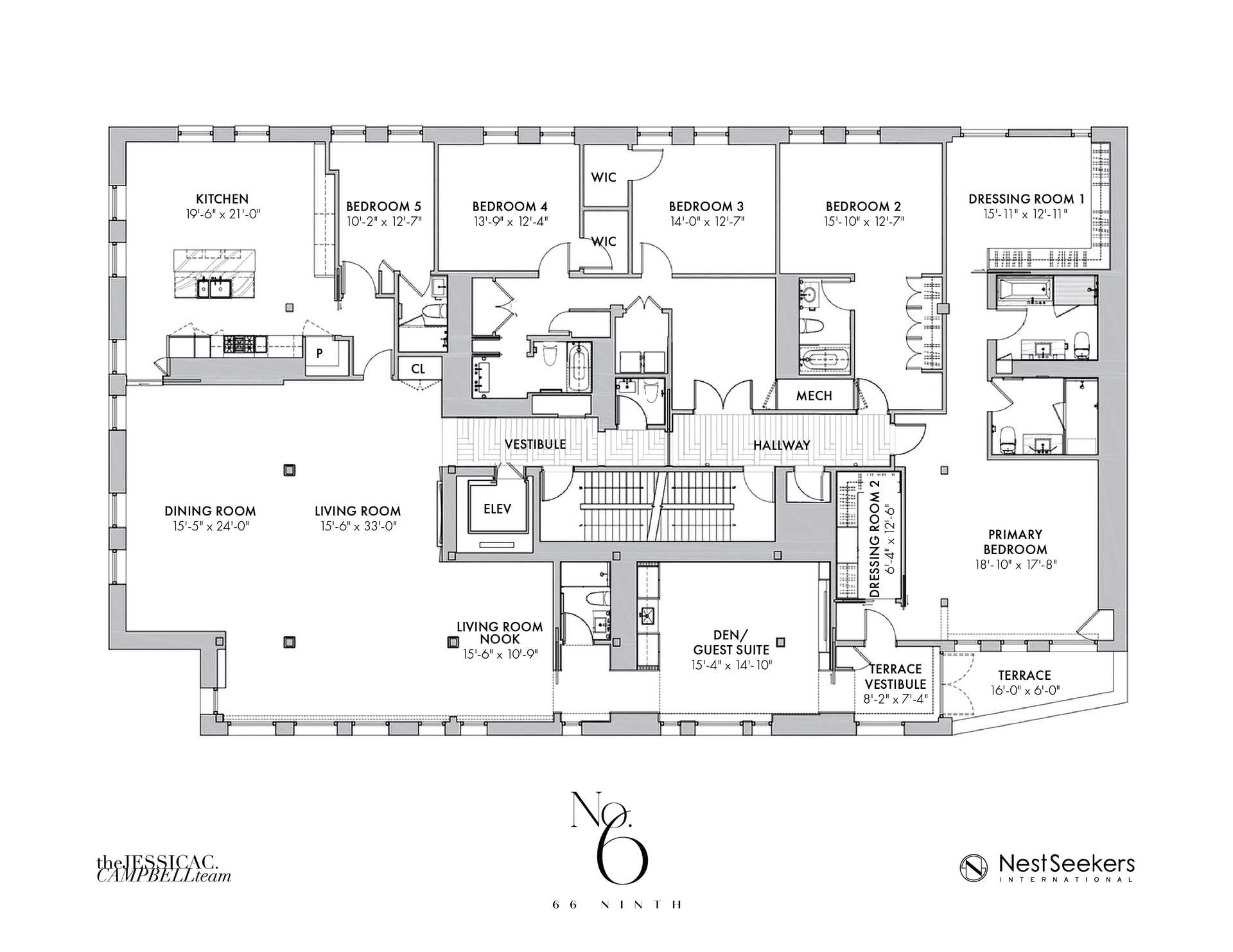THE DREAM PRIVATE RESIDENCE REDEFINING THE ULTRA HIGH-END HOME 66 NINTH AVENUE | CONCIERGE-LEVEL BOUTIQUE CONDOMINIUM After years of dreaming, designing and constructing, this breathtaking Work of Art has come to life and is simply stated, extraordinary. Sublime, contemporary, tailored beauty at...
THE DREAM PRIVATE RESIDENCE REDEFINING THE ULTRA HIGH-END HOME 66 NINTH AVENUE | CONCIERGE-LEVEL BOUTIQUE CONDOMINIUM After years of dreaming, designing and constructing, this breathtaking Work of Art has come to life and is simply stated, extraordinary. Sublime, contemporary, tailored beauty at every turn, 66 NINTH Avenue Residence No. 6 is a Masterpiece in every detail, in every square inch and is the new definition of an ultra-luxurious tailor-made Private Residence. With our esteemed architectural team at Eric Sheffield Architects paired with the ultra-talented design force of Paris Forino and master builders Think Construction, from one ambitious idea followed by years of cultivation, we are proud to deliver a home so unique, so special in its timeless design and twist of the contemporary, bespoke details abound, the finest materials and finishes coupled with a new level of haute craftsmanship, this is a polished home waiting to be discovered, explored, adored and acquired. ENTRANCE Keyed elevator opens to the full floor +/- 5,444 square foot divine Private Residence---stepping into the formal entrance, one will pass through the most magnificent and handsome custom front door tailor made in rose mirror, brass and gun metal steel. The foyer floors are set in an exquisite high honed Pallesandro Bluette marble with a chevron pattern and brass inlay. This center hallway is 44 feet long and is the passage way and heart of the home which connects the living quarters to the bedroom suites. The walls are clad in a hand finished Artisan lime plaster and handmade plaster architectural fins are paired with stunning Mid-century modern sconces and foyer chandelier. The corridor is a masterpiece in itself, sophisticated, refined and perfectly polished. GRAND SALON To the West, the foyer entrance leads to the Grand Salon which redefines the meaning of Grand. The vast space is beyond impressive with a Southern expanse of 100 linear feet and 12 floor to ceiling windows along with French doors leading to the Private Terrace. Custom floors are 12 solid oak, custom color laid in a Herringbone pattern with half-inch hand burnished unlacquered brass inlay border. The fluted columns are finished in a hand finished bleached walnut with hand burnished unlacquered brass corners. The chic fireplace is made in Statuary Extra Marble with Wallace Creek hearth. Subtle Architectural detail includes a curved custom plaster wall above the chic and delicate mantle. There is a library or corner seating area adding a special dimension to the room. The adjacent seating faces the expansive Southern sensational floor to ceiling windows and views of the historic cobble stone roads, the triangle of Gansevoort Market District, tree lines of West Village and beyond to the iconic downtown skyline of The World Trade Center. Custom furnishings and drapery exude a refined, posh yet ultra-comfortable setting. PIN DROP QUIET No expense has been spared, literally none. Every window throughout, 34 in total were replaced with the World’s finest windows custom made by Hope’s established in 1912 and the archtop windows custom made by Parrett Windows. Hope’s windows and doors begin with artisans that transform billets of solid steel into a variety of slim, geometrically complex, and remarkably strong profiles. This tailored transformation is achieved through hot-rolling each custom design with strength, purpose, and aesthetic in mind. With these precision-made profiles, Hope’s crafts the world’s finest windows and doors. The architecturally stunning solid steel frames house 11 layers of glass and gel creating the ultimate definition of Pin Drop Quiet. One of the seller’s top priorities was a sound proofed home-- tomb like quiet and this goal has been successfully achieved without sacrificing beauty. THE ULTIMATE CHEF'S EAT-IN KITCHEN The kitchen is a dream come true. At 19.6 x 21 feet, the first impression is notably its enormous size. Facing North and West, the light then is realized creating a sensational atmosphere of light and air. Next the details, which are abundant, surprising and exquisitely executed. The cabinetry is a custom satin lacquer finish in Farrow and Ball Hague Blue, accented with custom hand burnished unlacquered brass trim. The stone is full solid slabs of Calcutta Michelangelo paired with a tailor-made brass breakfast bar, brass pendant designed by Lambert and Fills and custom made upholstered banquet and dining table for twelve. The Eastern kitchen wall is the most beautiful inset stone shelves and stone counter, refined, luxurious yet functional. The piece-de-re´sistance is the most beautiful kitchen sink on the planet made by Rocky Mountain Hardware, this double solid cast Bronze, 400 lbs. sink is the super star of the room paired with the sophistication of Vola fixtures. There are two Gaggenau dishwashers, French door Gaggenau refrigerator with the interior clad in a brushed stainless steel, four Subzero Fr
 Courtesy of Nest Seekers LLC
Courtesy of Nest Seekers LLC

Chelsea, NYC
Type: Condominium
Price: $24,500,000
Maintenance/CC: $7,119
Monthly real estate tax: $102,528
Last Updated: 6/26/2024
Web ID: 1075239814
Type: Condominium
Rooms: 13.0
Bedrooms: 6
Full Bathrooms: 6
Half Bathrooms: 1.0
Washer and dryer: Yes
Built: 1905
Pets allowed: Yes
Chelsea is a vibrant and trendy neighborhood located on the west side of Manhattan in New York City. It stretches roughly from 14th Street to 30th Street and is bordered by the Hudson River to the west and Sixth Avenue to the east. Chelsea is known for its artistic and creative community, with numerous art galleries, theaters, and lively nightlife options. It offers a mix of historic architecture and modern developments, making it a popular destination for residents and visitors alike.
 This information is not verified for authenticity or accuracy and is not guaranteed and may not reflect all real estate activity in the market. ©2024 The Real Estate Board of New York, Inc., All rights reserved.
This information is not verified for authenticity or accuracy and is not guaranteed and may not reflect all real estate activity in the market. ©2024 The Real Estate Board of New York, Inc., All rights reserved.
All information is from sources deemed reliable but is subject to errors, omissions, changes in price, prior sale or withdrawal without notice. No representation is made as to the accuracy of any description. All measurements and square footages are approximate and all descriptive information should be confirmed by customer. All rights to content, photographs and graphics are reserved to Brown Harris Stevens. Customer should consult with its counsel regarding all closing and tax costs. Broker represents the seller/owner on Broker's own exclusives, except if another agent of Broker represents the buyer/tenant, in which case Broker will be a dual agent, in Connecticut, or , in New York State and New Jersey, a dual agent with designated or disclosed agents representing seller/owner and buyer/tenant. Broker represents the buyer/tenant when showing the exclusives of other real estate firms. In Florida, Broker acts as a Transaction Broker with all sellers and buyers, unless a different form of agency has been established in writing. If you are looking to purchase or rent housing, are using a screen reader, and are having problems using this website, please call 1-833-312-0654 for assistance. Broker actively supports Fair Housing and Equal Housing Opportunities. BHS has adopted the attached policy statement - Prior to showing a homebuyer a property or providing services: (1) BHS does not require identification from a prospective homebuyer, (2) BHS does not require a homebuyer to sign an exclusive brokerage agreement requiring the homebuyer to work only with BHS on all properties; and (3) BHS does not require a pre-approval for a mortgage loan in order to show a homebuyer properties. However, based upon the requirements of the seller, the building in which the properties is located, or others, some or all of the foregoing items may be required. Listing information for certain New York City properties provided courtesy of the Real Estate Board of New York's Residential Listing Service (the "RLS"). The information contained in this listing has not been verified by the RLS and should be verified by the consumer. The listing information provided here is for the consumer's personal, non-commercial use. Retransmission, redistribution or copying of this listing information is strictly prohibited except in connection with a consumer's consideration of the purchase and/or sale of an individual property. This listing information is not verified for authenticity or accuracy and is not guaranteed and may not reflect all real estate activity in the market. 2024 The Real Estate Board of New York, Inc., all rights reserved. RLS Data display by Brown Harris Stevens. Powered by Terra Holdings.