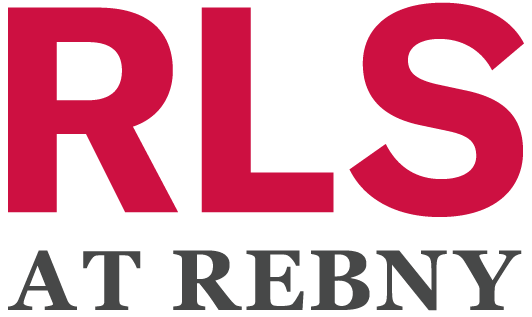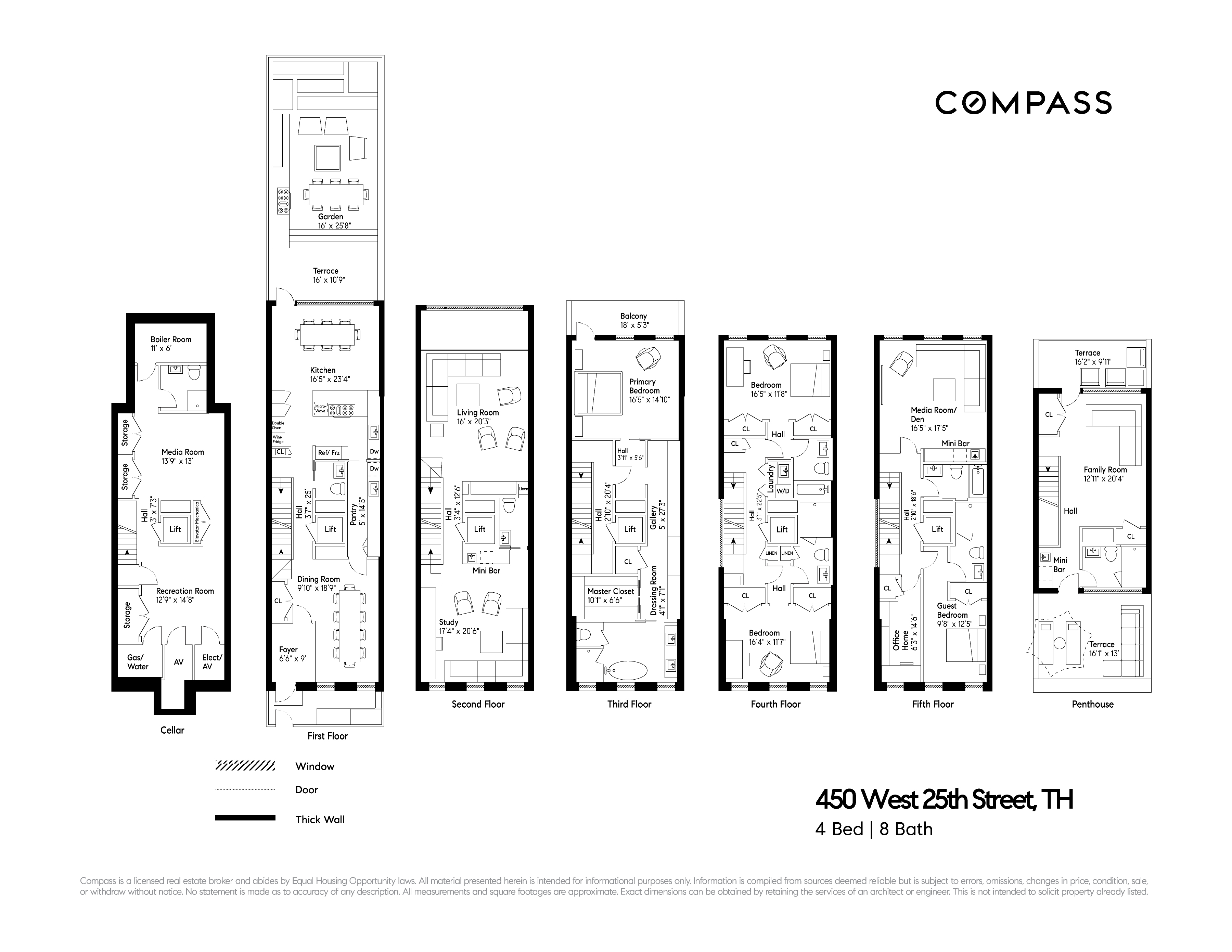Nestled in the heart of West Chelsea, Manhattan's ultimate urban oasis teaming with the world's leading contemporary art galleries, chic restaurants, moments from the Highline Park, Hudson Yards, a new WHOLE FOODS Market, and the Hudson River Park, just minutes from the brand new Moynihan Station, this...
Nestled in the heart of West Chelsea, Manhattan's ultimate urban oasis teaming with the world's leading contemporary art galleries, chic restaurants, moments from the Highline Park, Hudson Yards, a new WHOLE FOODS Market, and the Hudson River Park, just minutes from the brand new Moynihan Station, this superb townhouse was completely gut renovated and re-built by a highly experienced developer and ready for immediate occupancy. All floors have been re-calibrated with a brand new facade of steel gray brick: The rear facade is opened up with a wall of glass windows that fully embrace the exceptional, lushly landscaped, and treed gardens. This is one of those secret places in the City that few are aware of. Sleek, classic contemporary finishes feature throughout, and each floor boasts superb proportions, including exceptional ceiling heights. Ducted, zoned central air-conditioning and all new mechanicals make this the ultimate Downtown residence. CELLAR: The cellar (with elevator access) has been excavated to create a 10-foot ceiling height. This area can accommodate a recreation room, a media room, the mechanicals, storage, and a powder room. FIRST FLOOR: Enter into a foyer with a coat closet, which leads past a formal dining room to the expansive kitchen, which looks out onto a double-height-ceilinged eat-in area/great room facing the superb terrace and garden (with outdoor kitchen). An elegant powder room and pantry are also on this floor. SECOND FLOOR: The parlor floor features expansive loft-like entertaining spaces to the south and north, with a powder room in between. The ceiling heights and light are awe-inspiring on this floor, approximately 12ft, with superb art walls. THIRD FLOOR: This floor is dedicated to a palatial Primary Suite with a south-facing bedroom and balcony overlooking the gardens, a lavish bathroom with a freestanding tub, a large shower stall, two sinks, an enormous walk-in closet, and a connecting gallery with extensive storage/closet space. FOURTH FLOOR: This floor houses two large bedrooms, each with its en-suite bathroom and a laundry room. FIFTH FLOOR: This floor houses a large, south-facing bedroom/media room/study with a bathroom and another smaller bedroom suite with an efficient office/study. PENTHOUSE: The top floor contains a large Family Room with a full bathroom and two superb terraces, one facing north and the other facing South. This room could double as a bedroom suite.
 Courtesy of Compass
Courtesy of Compass

 This information is not verified for authenticity or accuracy and is not guaranteed and may not reflect all real estate activity in the market. ©2024 The Real Estate Board of New York, Inc., All rights reserved.
This information is not verified for authenticity or accuracy and is not guaranteed and may not reflect all real estate activity in the market. ©2024 The Real Estate Board of New York, Inc., All rights reserved.
All information is from sources deemed reliable but is subject to errors, omissions, changes in price, prior sale or withdrawal without notice. No representation is made as to the accuracy of any description. All measurements and square footages are approximate and all descriptive information should be confirmed by customer. All rights to content, photographs and graphics are reserved to Brown Harris Stevens. Customer should consult with its counsel regarding all closing and tax costs. Broker represents the seller/owner on Broker's own exclusives, except if another agent of Broker represents the buyer/tenant, in which case Broker will be a dual agent, in Connecticut, or , in New York State and New Jersey, a dual agent with designated or disclosed agents representing seller/owner and buyer/tenant. Broker represents the buyer/tenant when showing the exclusives of other real estate firms. In Florida, Broker acts as a Transaction Broker with all sellers and buyers, unless a different form of agency has been established in writing. If you are looking to purchase or rent housing, are using a screen reader, and are having problems using this website, please call 1-833-312-0654 for assistance. Broker actively supports Fair Housing and Equal Housing Opportunities. BHS has adopted the attached policy statement - Prior to showing a homebuyer a property or providing services: (1) BHS does not require identification from a prospective homebuyer, (2) BHS may require a written agreement from a homebuyer before showing properties; and (3) BHS does not require a pre-approval for a mortgage loan in order to show a homebuyer properties. However, based upon the requirements of the seller, the building in which the properties is located, or others, some or all of the foregoing items may be required. Listing information for certain New York City properties provided courtesy of the Real Estate Board of New York's Residential Listing Service (the "RLS"). The information contained in this listing has not been verified by the RLS and should be verified by the consumer. The listing information provided here is for the consumer's personal, non-commercial use. Retransmission, redistribution or copying of this listing information is strictly prohibited except in connection with a consumer's consideration of the purchase and/or sale of an individual property. This listing information is not verified for authenticity or accuracy and is not guaranteed and may not reflect all real estate activity in the market. 2024 The Real Estate Board of New York, Inc., all rights reserved. RLS Data display by Brown Harris Stevens. Powered by Terra Holdings.